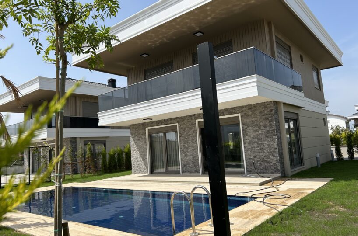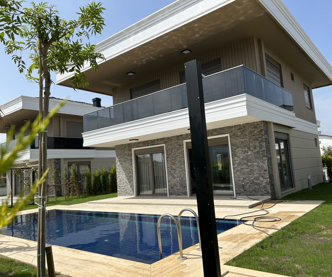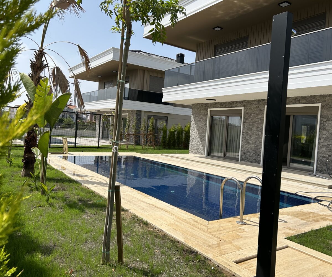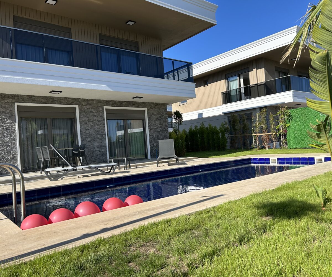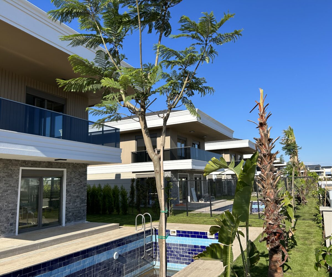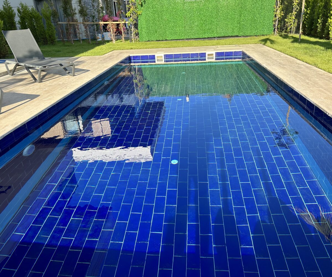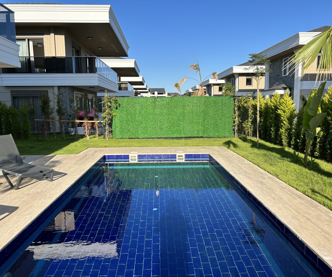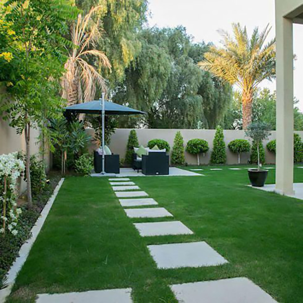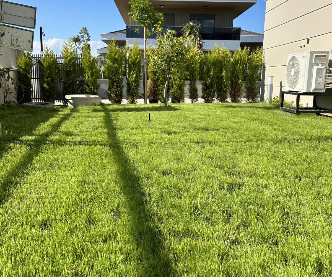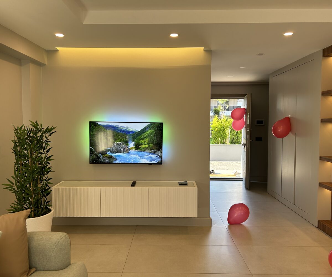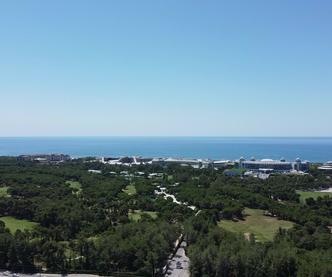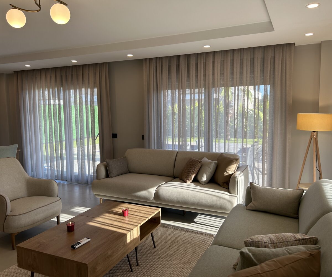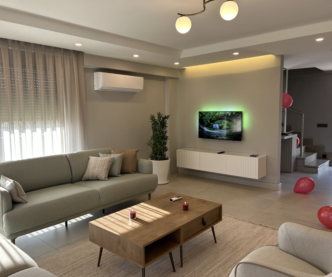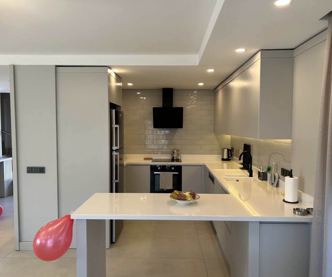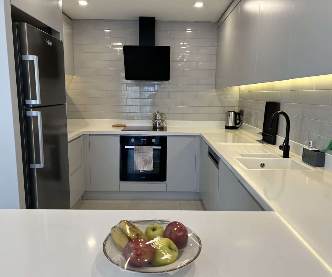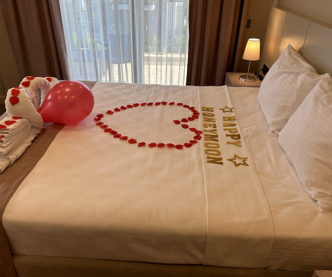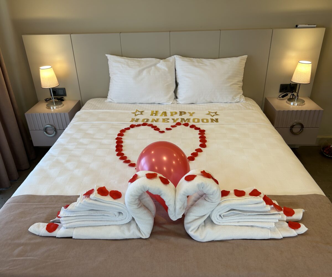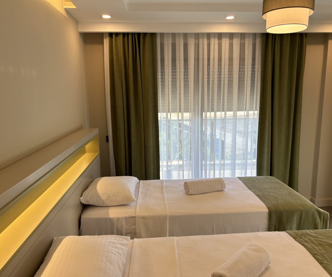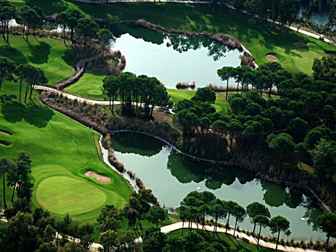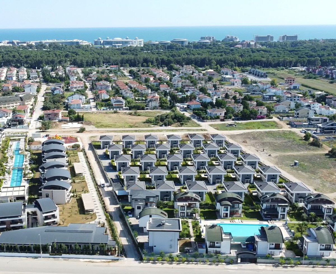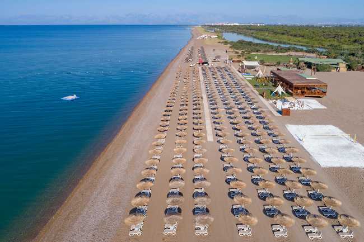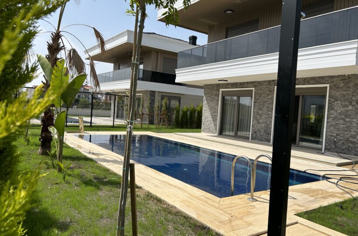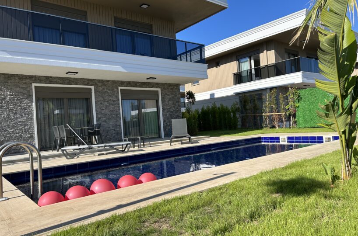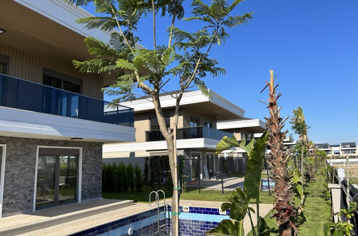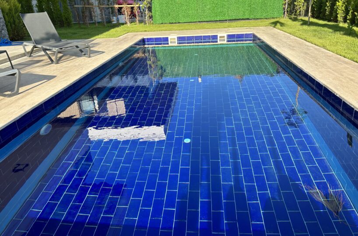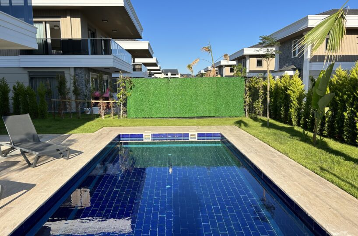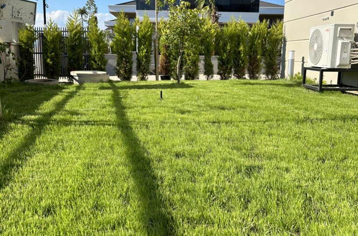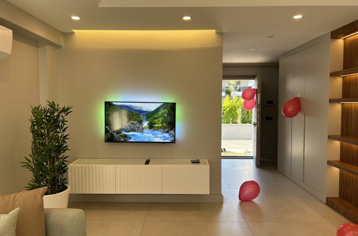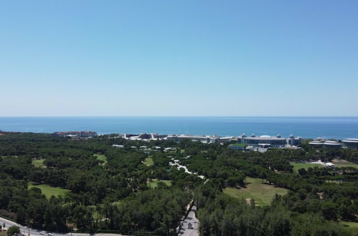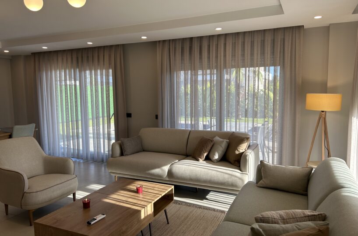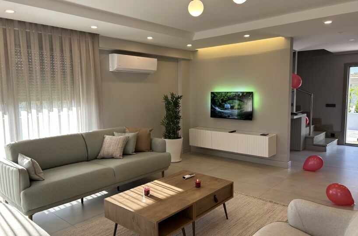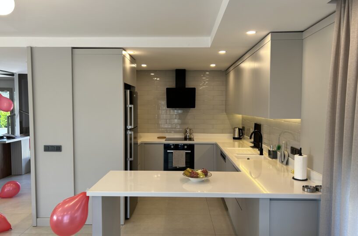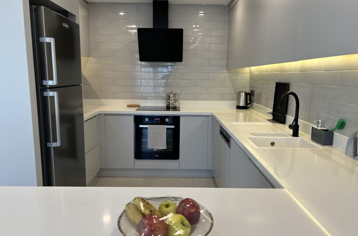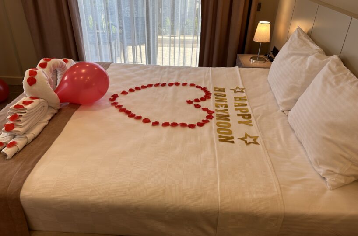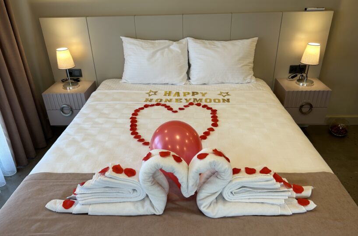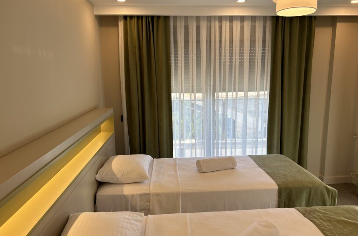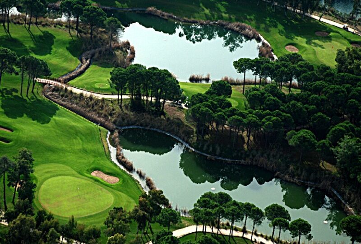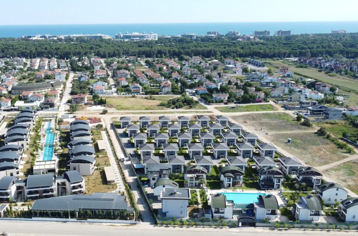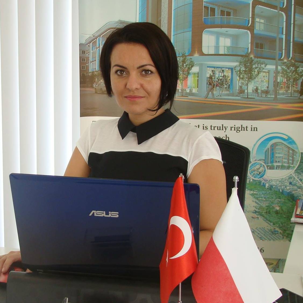New villas in Belek are situated in world famous Golf Resort Belek. The Project is located between river and the Sueno Golf Resort which is only 3 km to Belek centre and 2 km to Beach. Villas are built in the private land plot of 12.527 m2 which consists of 30 detached villas units all with private garden and swimming pool. Perfect vacation facilities such as Golf courses, sandy beaches, Theme Park (The Land of Legend), are in a convenient distance.
General Features;
The complex is well protected with garden fences illuminated with lights and decorated with ever green ivy flowers and bushes. There is one main entrance for all houses with inner access roads and pavements. Complex management will be in charge for general maintenance, infrastructure and extra services.
Roof tiles and sheathing under tiles as well as mechanical coating exterior walls are used for thermal insulation. In addition to that, foundations are covered with membrane bundling technique for waterproofing.
All windows and balcony joinery will be double glazed PVC frames and electric roller shutter.
Interior doors will be lacquered wood and kitchen cabinets will be laminated. There will be steel entrance door.
All materials to be used in electrical installations shall comply with TSA “Turkish Standards Institution”. All rooms have air-conditioners, (multi system for cooling and heating) and electric boiler of 65 lt in the storage room. There will be satellite antenna, internet and telephone connection sockets to all rooms, satin plaster coatings according to the project on the walls, stucco cover ceiling, hidden and spot lighting, video intercom.
Kitchen with electric devices (cooker, oven, hood), granite worktable, cabinets, stainless still sink, ceramics on the floor and lightning over the table.
Private pool in the garden, private landscaped gardens, terraces, garden lightings, outdoor parking lot, stone-paved building entrance and walkway.
Entrance Floor; There will be specious entrance with lounge, wardrobes, hall opening to living room area, interconnected kitchen with dining area, 1 bathroom with shower and wc, 1 storage room next to staircases and 1 terrace opening to garden.
1ST Floor; Out of 3 bedrooms on the first floor, one of them is master bedroom with ensuite bathroom. There are two more bedrooms, 1 common bathroom, 1 hallway, 1 balcony.
(3 Bedrooms + 3 bathrooms + Kitchen + Living Room + Storage Room)
Total Size of first floor is 88 m2. Total size of property is 170 m2.
Each house owner will possess the free hold ownership and land share of 417 sqm.
Photos of the property contained in the advert show examples of a villa/show room or 3D project. Villas and window orientation relatively to the world sites may differ from one in the advertisement; furniture and equipment also can be different than shown in the picture. So please ask an agent to provide you updated price list of whole project as well as information and photos of the villa and exact facing direction.
The amount of maintenance fee is an estimated value, depends on developer or residential community’s estimates and the agency does not bear responsibility for its changes.
All information related to this property is based on developer declarations.
For more information please check our guide for buyers.

Property Details
- Floors (Total)2
- Rooms4
- Bathrooms3
- Toilets3
- Balconies1
- Number of terraces1
- Kitchen typeOpen Plan
- Facing directionsEast, North, South, West
- ViewGarden, Mountain, Nature, Pool
- GardenPrivate
- FurnishingFully Furnished
- Flooring typeCeramic Tiles
- Water heatingElectric Boiler
- Heating typeAirco
- Parkingoff-street
- Property conditionMove-in Ready
- Property standardHigh Standard
- Style of propertyDetached House
- Distance to the beach Not more than 2000 meters
- Commissionincluded
- Instalments no
Property Features
- 24/7 Security
- Doorman
- Electric Shutters
- Fenced Housing Estate
- Security Cameras
- Steel Entrance Door
- Videophone
- Shower
- Aspirator
- Cooker
- Granite/Marble Worktop
- MDF Board
- Oven
- Airconditioning
- Indirect LED Lighting
- PVC Windows
- Roof Isolation
- Satellite System
- Stuccoed Ceilings
- Warmth Isolation
- Swimming Pool

