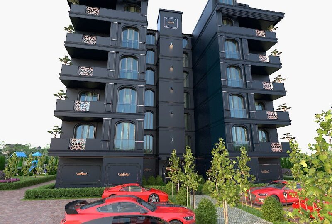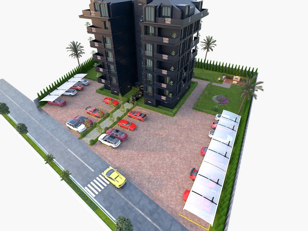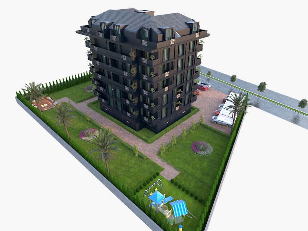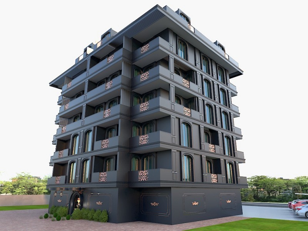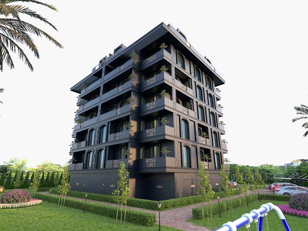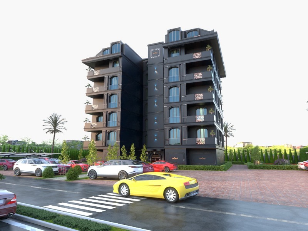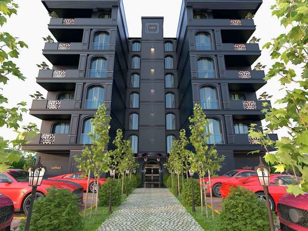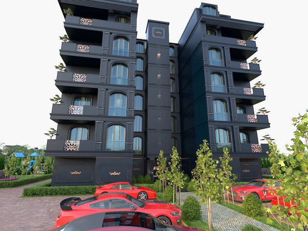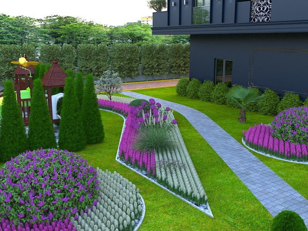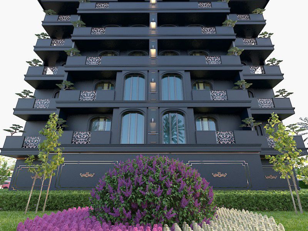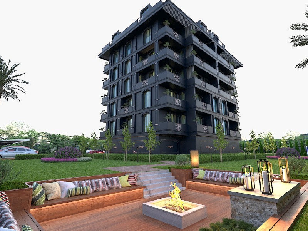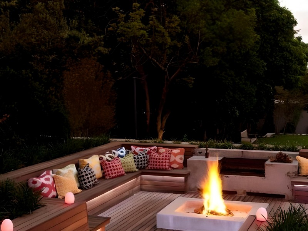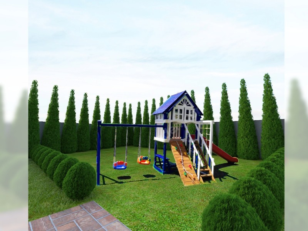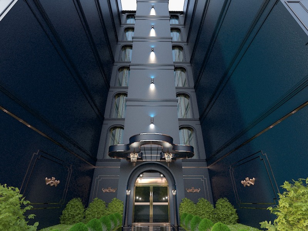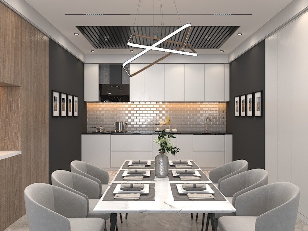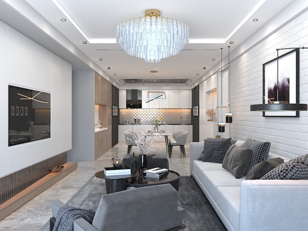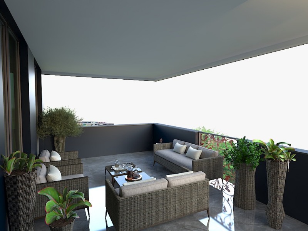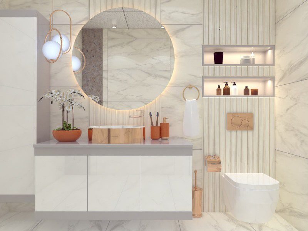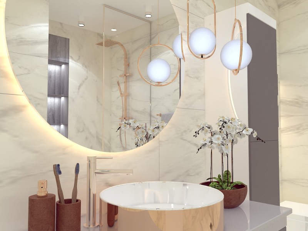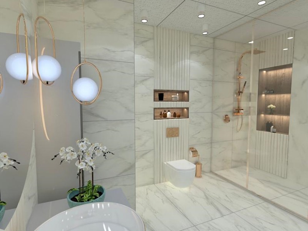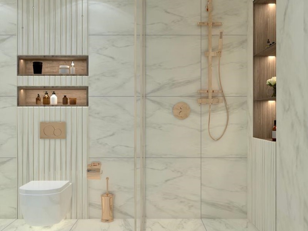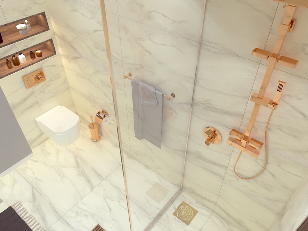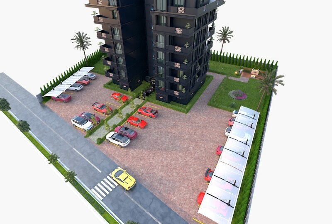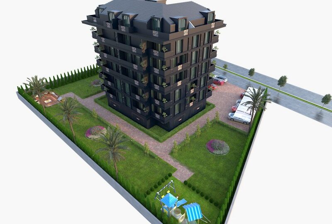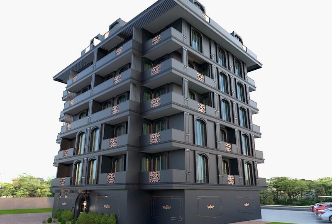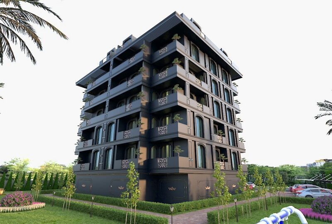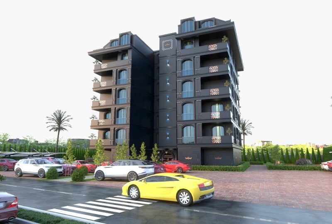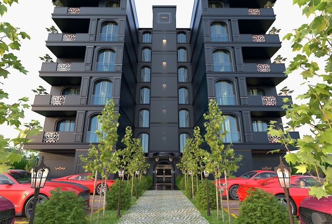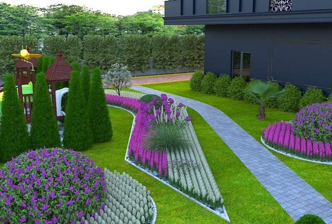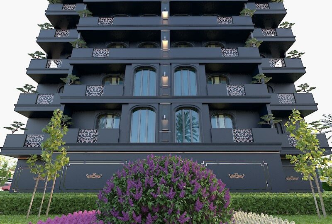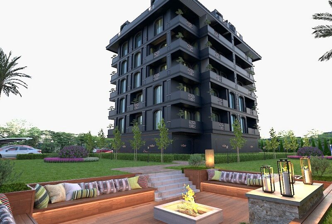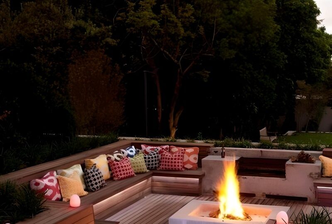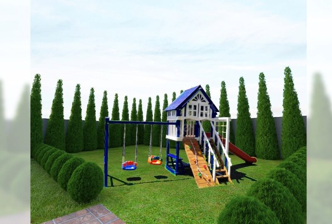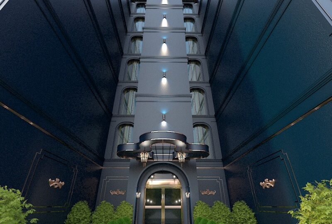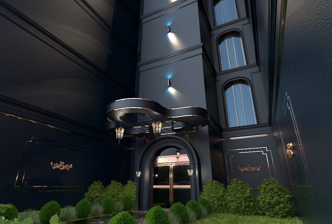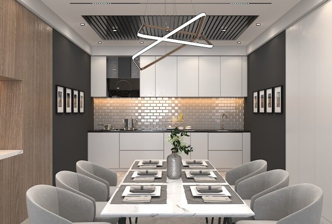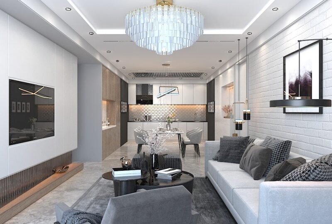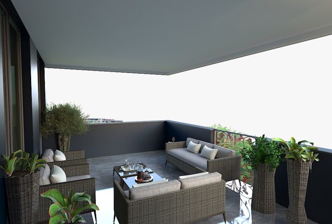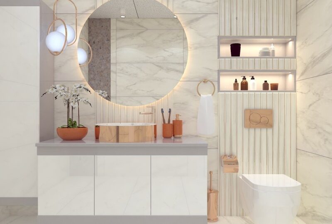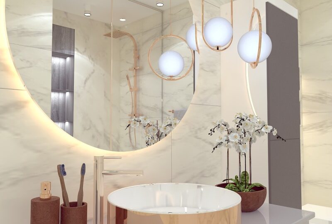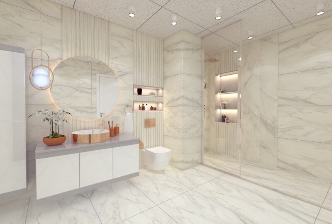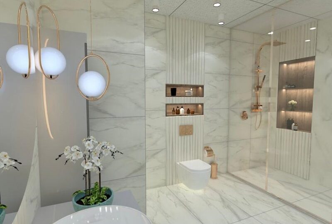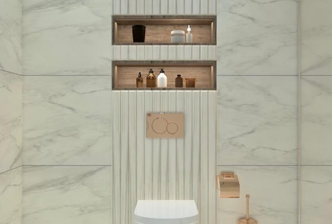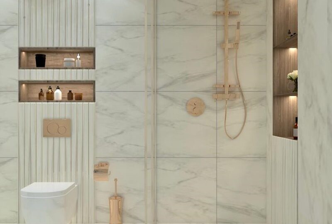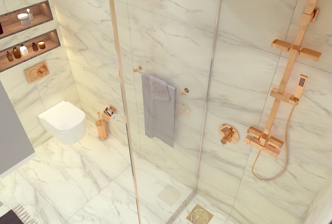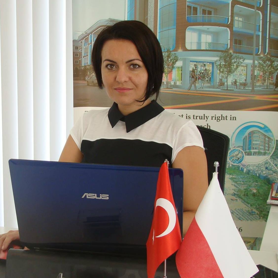New project in Alanya Ciplakli. The residential complex will be built on an area of 1167m2 and will consist of one block and a total of 16 apartments with different layout plans. On the territory of the residential area residents can enjoy a gym, barbecue and rest area, gazebo. Besides this, a big plus is also parking for cars and a generator.
Technical details:
- Granit and marble ground
- Lacquer paint kitchen cabinets
- Granit marble kitchen countertops
- Double glazing windows
- Insulated windows
- Special desing steel entrace door with lacquer point
- Tempered glass shower
- Insulation construction of all floor
Construcion beginning: October 2022
End of construction: October 2023
Photos of the property contained in the advert show examples of an apartment in the building/show room or 3D project. Flats on demanded floors and window orientation relatively to the world sites may differ from one in the advertisement; furniture and equipment also can be different than shown in the picture. So please ask an agent to provide you updated price list of whole project as well as information and photos of the apartment on exact floor and exact facing direction.
The amount of maintenance fee is an estimated value, depends on developer or residential community’s estimates and the agency does not bear responsibility for its changes.
All information related to this property is based on developer declarations.
For more information please check our guide for buyers.

Property Details
- Floor5
- Floors (Total)6
- Rooms3
- Bathrooms2
- Toilets2
- Balconies1
- Number of terraces1
- Kitchen typeOpen Plan
- Facing directionsEast, North, South, West
- ViewGarden, Nature, Pool
- GardenCommon
- FurnishingPartly Furnished
- Flooring typeCeramic Tiles, Granite, Laminate
- Heating typeAirco
- Parkingoff-street
- Property conditionUnder Construction
- Property standardHigh Standard
- Style of propertyResidential Complex
- Distance to the beach Not more than 6000 meters
- Commissionincluded
Floor Plans & Pricing
| Name | Bedrooms | Bathrooms | |
|---|---|---|---|
| Dublex First Floor | 0 | 1 | View |
| Dublex Second Floor | 2 | 1 | View |
Property Features
- Doorman
- Fenced Housing Estate
- Guarded Parking
- Intercome
- Steel Entrance Door
- BBQ
- Gazebo
- Gym
- Sun Terrace
- Shower
- Granite/Marble Worktop
- MDF Board
- Indirect LED Lighting
- Power Generator
- Satellite System
- Lift

