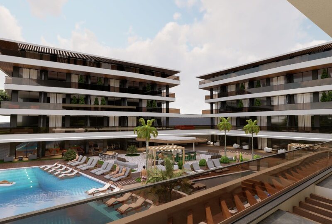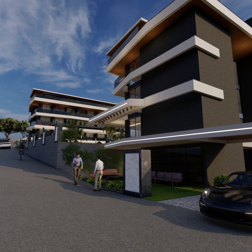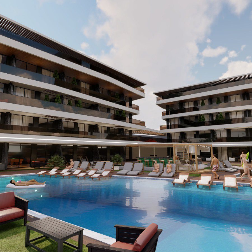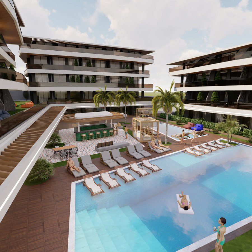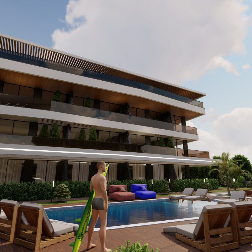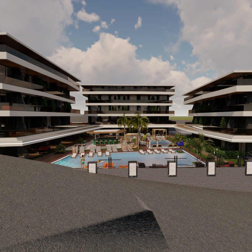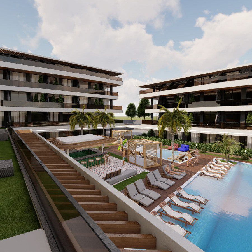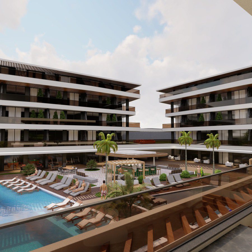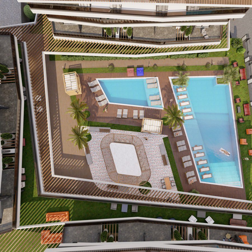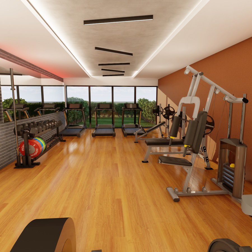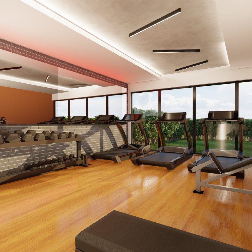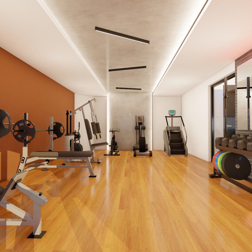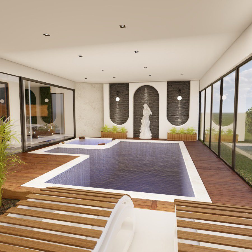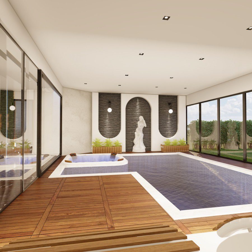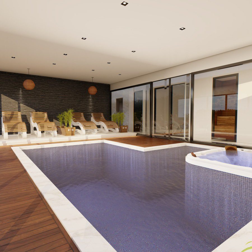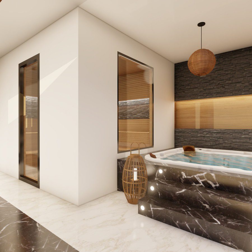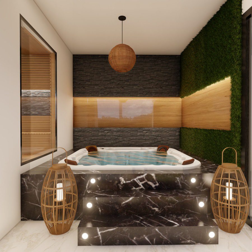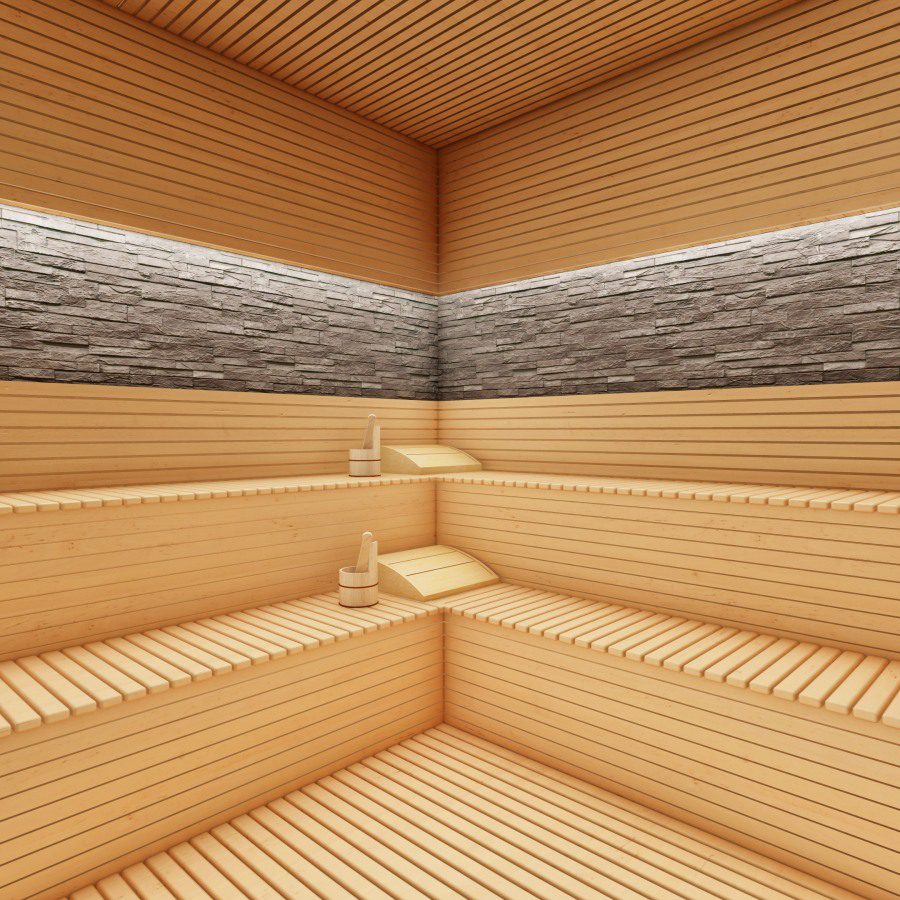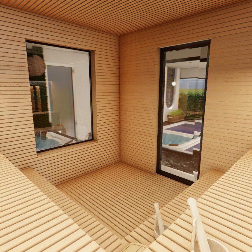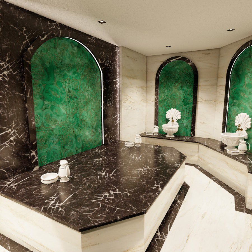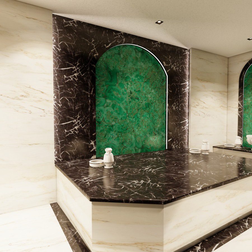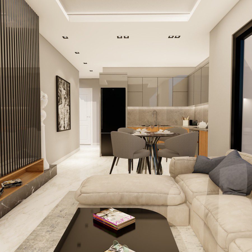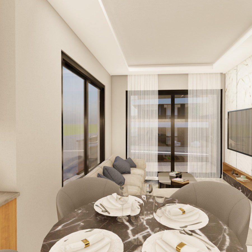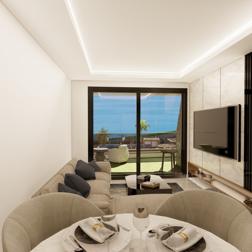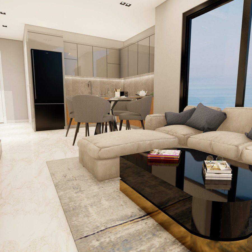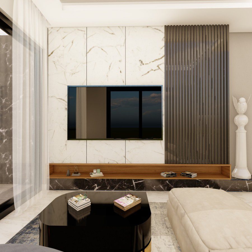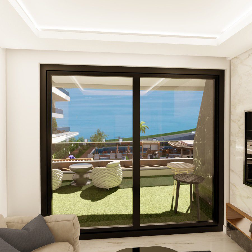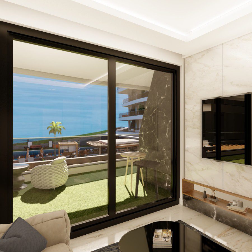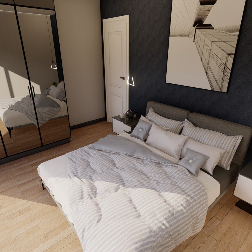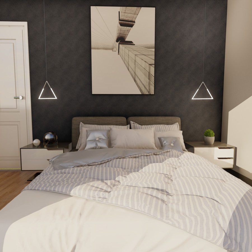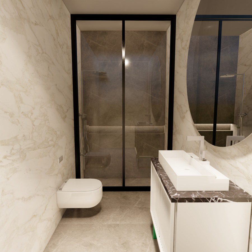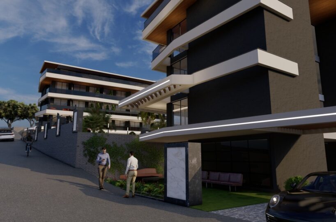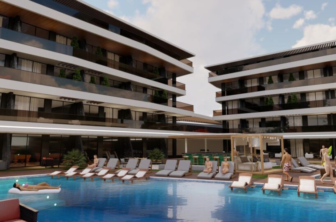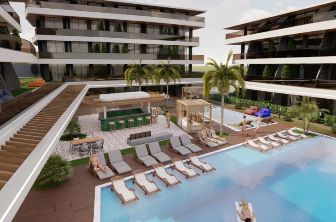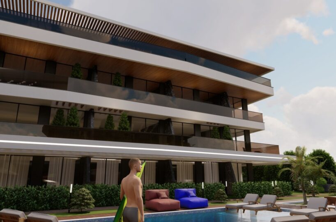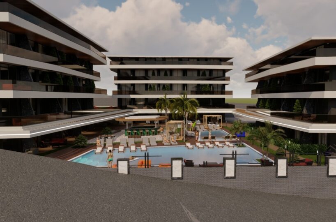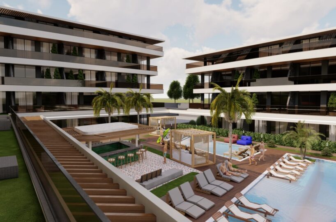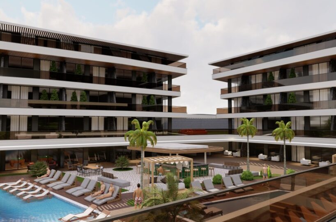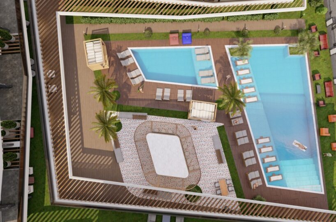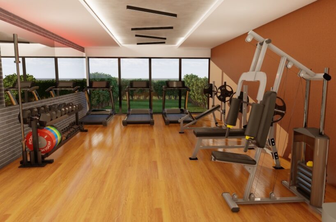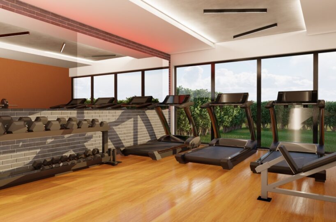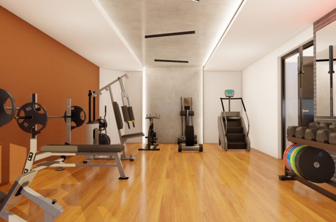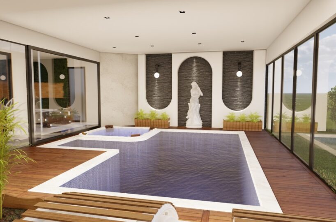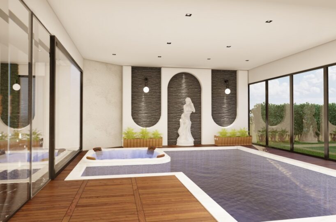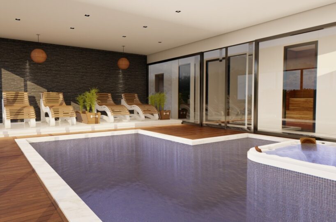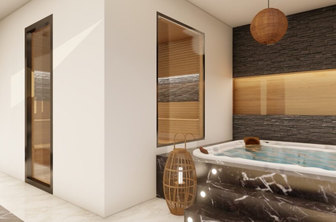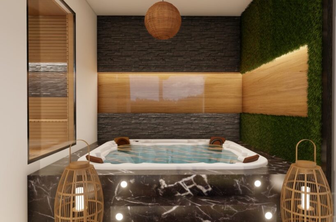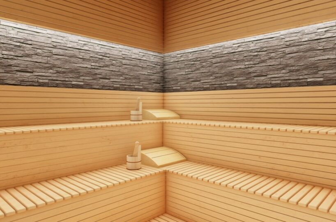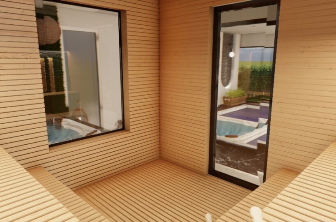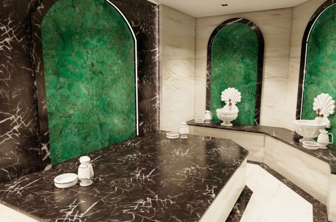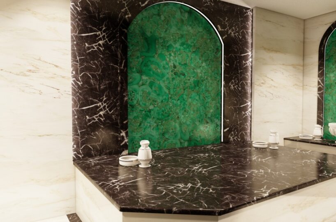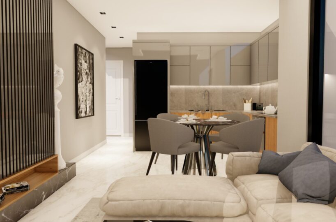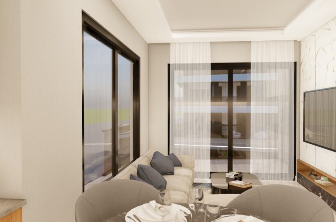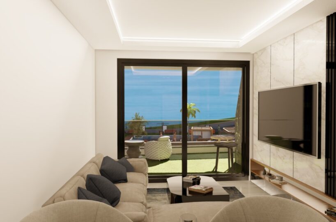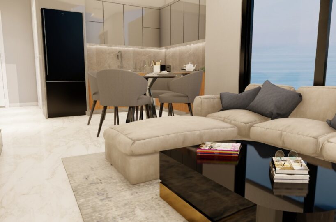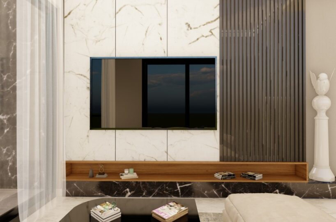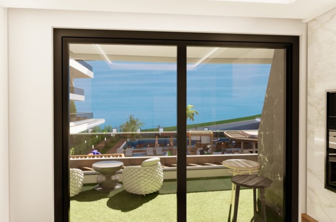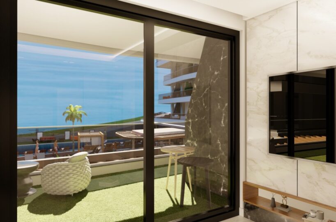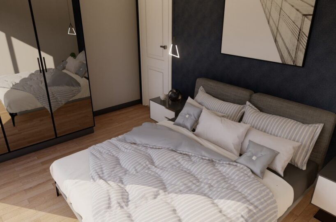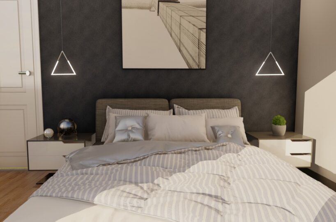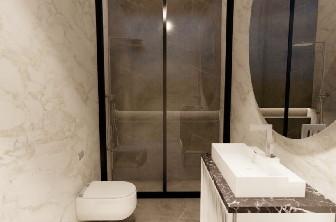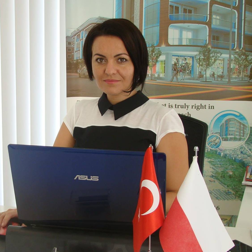New project as a hotel concept in Konakli/Alanya. Residential complex will have a modern high-tech quality design with panoramic windows overlooking the entire sea and nature view. One of the main concepts of the project is the use of high-quality and expensive building materials, as well as materials for interior decoration of apartments. Speaking of the advantages of this complex, high quality and comfort have been considered in all accommodation and living areas to make your stay here truly comfortable.
The total area 3700 m2 and the open infrastructure area is 1000 m2. The complex systems will be protected by walls and 24/7 security systems. Ornamental trees and shrubs will be planted around the complex. An electric generator will also be installed in the event of an emergency power outage.
Features of the complex :
- outdoor and indoor pool
- chidren’s pool
- pool bar
- pergola to relax and BBQ
- children’s playground
- fitness
- sauna
- hammam
- children’s playroom
- Underground parking garage (25 cars)
Complex will consist of 3 blocks with 4 floors, with 42 flats in total. The entrance to the parking garage will be under the A block, the parking will be located under the B block and partially under the C block.
Apartment features :
- Laminate flooring in bedrooms
- Ceramic Floor in all other rooms
- Built-in spot lighting
- LED lighting in the kitchen set
- Fully equipped bathrooms
- Intercome
- Modern kitchen sets
- Double glazed windows
- High quality steel apartment entrance doors
Construction Start Date : October 2022
Construction Delivery Date: December 2023.
It is possible to pay in installments, for more information, please contact our agent.
Photos of the property contained in the advert show examples of an apartment in the building/show room or 3D project. Flats on demanded floors and window orientation relatively to the world sites may differ from one in the advertisement; furniture and equipment also can be different than shown in the picture. So please ask an agent to provide you updated price list of whole project as well as information and photos of the apartment on exact floor and exact facing direction.
The amount of maintenance fee is an estimated value, depends on developer or residential community’s estimates and the agency does not bear responsibility for its changes.
All information related to this property is based on developer declarations.
For more information please check our guide for buyers.

Property Details
- Floor2
- Floors (Total)3
- Rooms4
- Bathrooms2
- Toilets2
- Balconies3
- Kitchen typeOpen Plan
- Facing directionsEast, North, South, West
- ViewCity, Mountain, Nature, Pool, Sea View
- GardenCommon
- FurnishingPartly Furnished
- Flooring typeCeramic Tiles, Laminate
- Heating typeAirco
- Parkingoff-street
- Property conditionUnder Construction
- Property standardHigh Standard
- Style of propertyResidential Complex
- Distance to the beach Not more than 500 meters
- Commissionincluded
- Instalments yes
Floor Plans & Pricing
| Name | Bedrooms | Bathrooms | |
|---|---|---|---|
| Dublex Downstairs | 2 | 1 | View |
| Dublex Upstairs | 1 | 1 | View |
Property Features
- Fenced Housing Estate
- Guarded Parking
- Intercome
- Security Cameras
- Steel Entrance Door
- Underground Parking
- BBQ
- Gazebo
- Gym
- Jacuzzi
- Kids Playground
- Lobby
- Mini Club
- Pool Bar
- Sauna
- Sun Terrace
- Turkish Bath
- Shower
- Granite/Marble Worktop
- MDF Board
- Cartoon Pierre Ceiling
- Indirect LED Lighting
- Power Generator
- Satellite System
- Lift
- Kids Pool
- Swimming Pool
- Winter Pool

