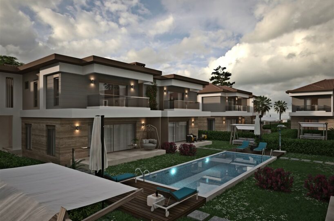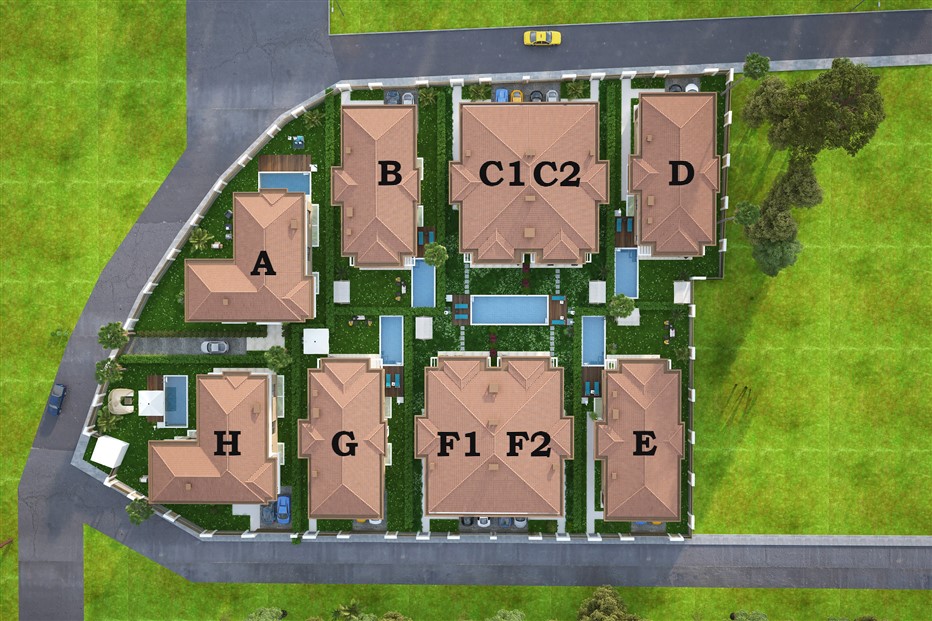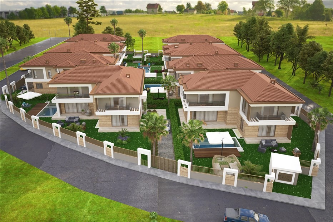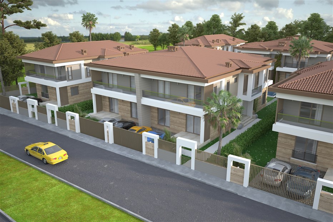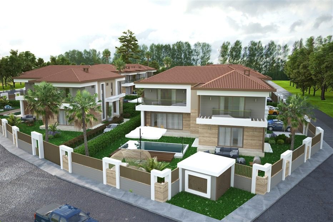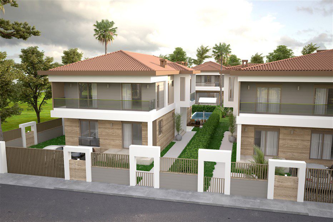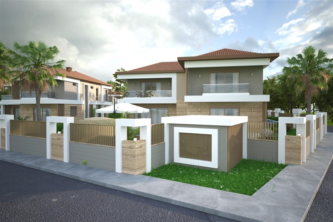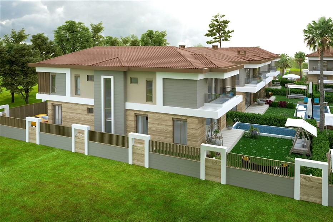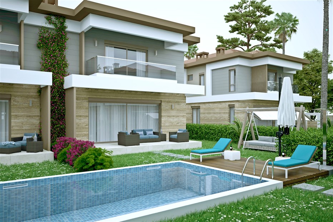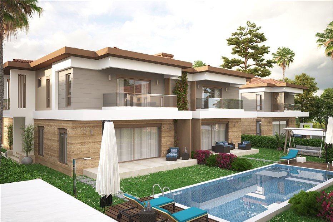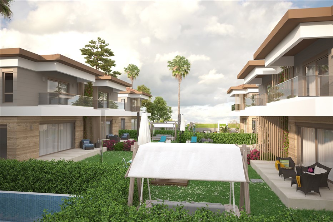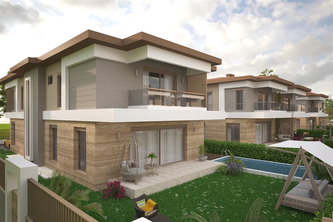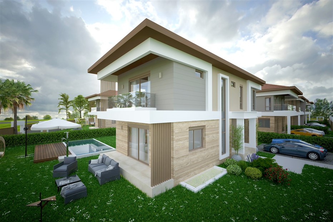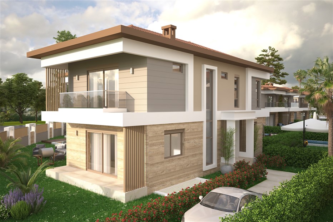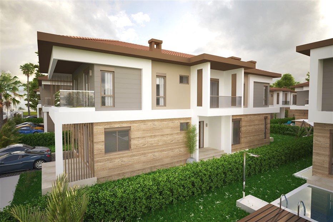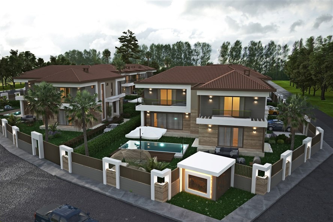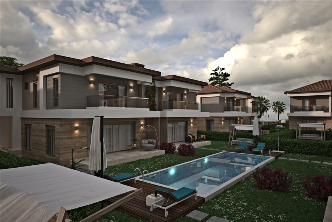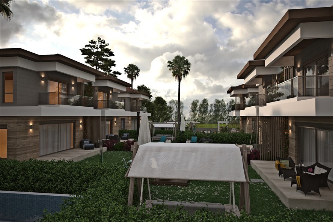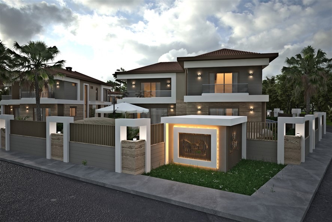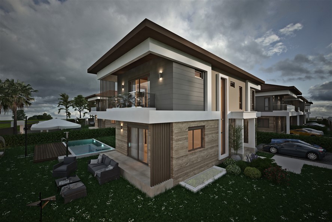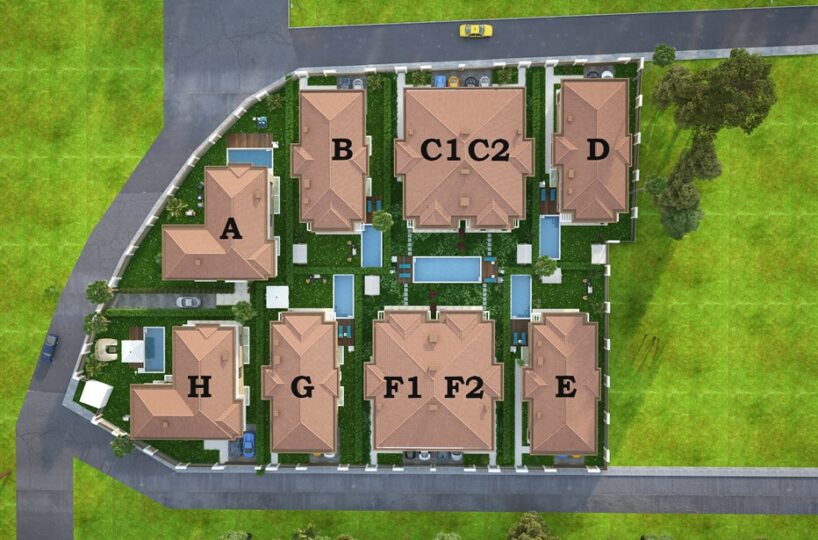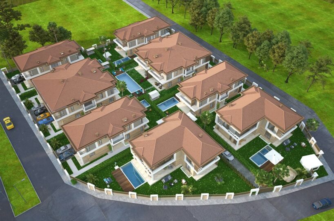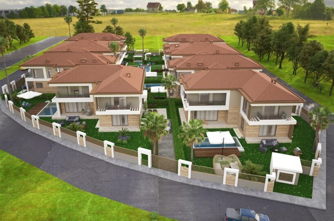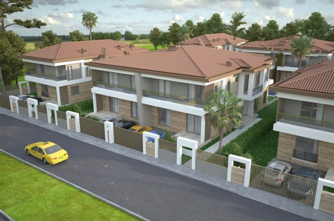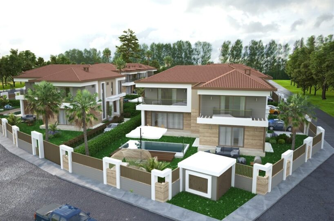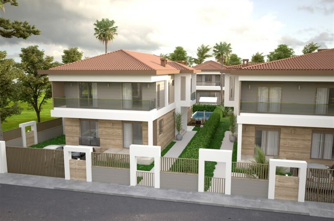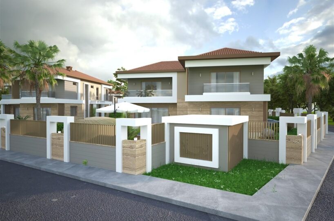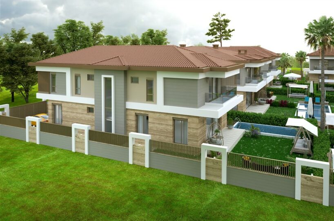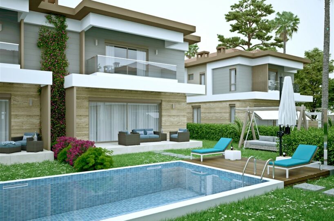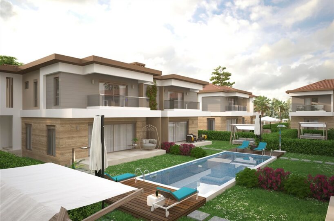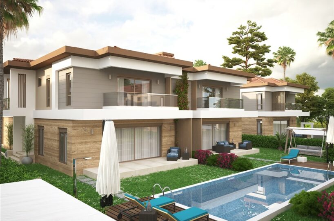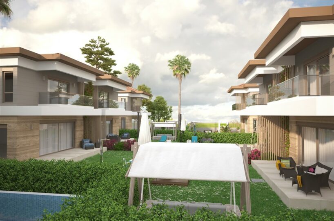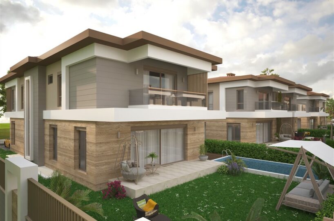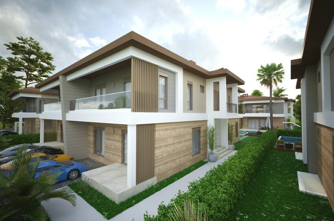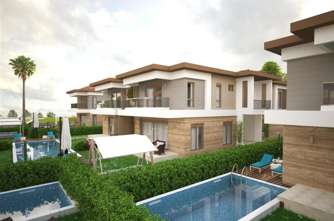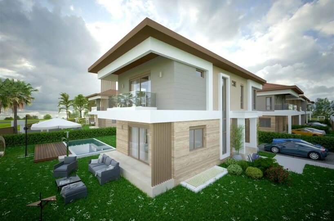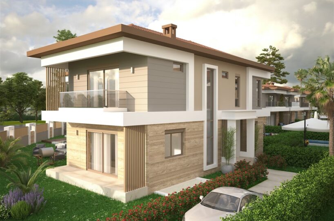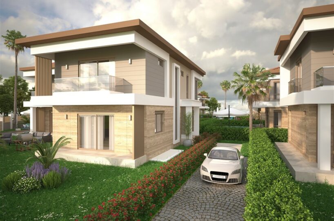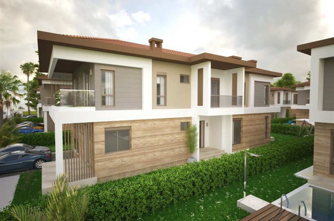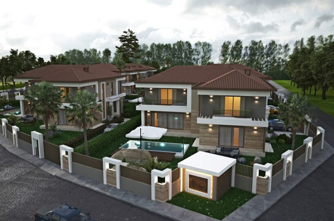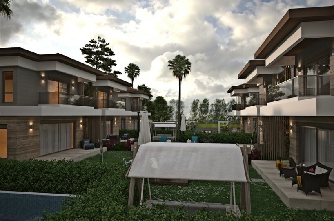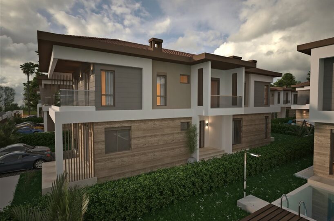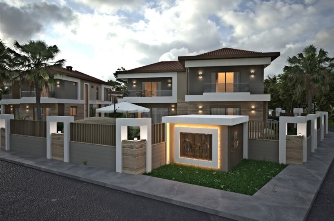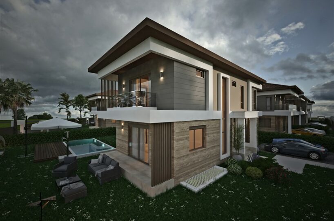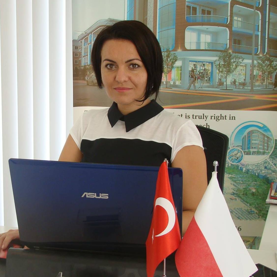New Villa Project for sale in a very decent territory Antalya Yesilbayir which consists of 3 different architectural style on a private land plot of 5286 m2. Each villa has spectacular mountain and pine wood view beside their private pools and gardens. Villas are very carefully designed which provide functional amenities in the luxurious functionality throughout the seasons. The perfect location of the villas provides not only peaceful atmosphere in the nature, but also very good ring road connection to Konyaalti Beach and Antalya centre within 15 km.
This unique project consists of detached and semidetached villas. Detached villas, which consists 3 storey, are with main entrance at ground floor, SPA and recreations at basement floor, the bedrooms are at first floor. Semidetached houses consists of 2 storey building with ground floor and first floor. In total 10 private units in the same project territory. It is highly recommended to come and visit one of sample villa unit for those, who are interested in private house with freehold land for sale in Antalya.
Purchasing a villa allows you to acquire Turkish citizenship.
General Features of Villas
Units have been designed and built with the constructions technics, suitable for the environmental climate conditions, where one can comfortably live all year long. The general features of 3 different design villas are as follows;
Tile Roof with heat insulation
Thermal Insulation of the external walls.
Mechanical cladding for facades.
Water proofing at foundation and side walls
Heat insulation at foundation and side walls
Underfloor heating system
Indoor cooling system
Natural gas installation and boiler
Aluminium / PVC window frames
Marble / Ceramic flooring
Inbuilt kitchen devices
Lacquered kitchen cabinets
Wood interior doors with lacquered paint
Wardrobe at the entry and dressing room.
Steele entrance door.
Security camera and visual intercom
Separated garden with private entrance.
Private and common swimming pools
Private parking lot for 2 cars.
Completion of construction: December 2024
Photos of the property contained in the advert show examples of a villa/show room or 3D project. Villas and window orientation relatively to the world sites may differ from one in the advertisement; furniture and equipment also can be different than shown in the picture. So please ask an agent to provide you updated price list of whole project as well as information and photos of the villa and exact facing direction.
The amount of maintenance fee is an estimated value, depends on developer or residential community’s estimates and the agency does not bear responsibility for its changes.
All information related to this property is based on developer declarations.
For more information please check our guide for buyers.

Property Details
- Floors (Total)2
- Rooms6
- Bathrooms4
- Toilets4
- Balconies4
- Kitchen typeSeparate
- Facing directionsEast, North, South, West
- ViewGarden, Mountain, Nature
- GardenCommon
- FurnishingPartly Furnished
- Flooring typeCeramic Tiles, Marble
- Water heatingElectric Boiler
- Heating typeAirco, Central Gas, Electric Floor Heating
- Parkingoff-street
- Property conditionUnder Construction
- Property standardHigh Standard
- Style of propertySemi-Detached House
- Distance to the beach Not more than 20000 meters
- Commissionincluded
- Instalments yes
Floor Plans & Pricing
| Name | Bedrooms | Bathrooms | |
|---|---|---|---|
| Semi-Detached Villa | 4 | 4 | View |
Property Features
- 24/7 Security
- Fenced Housing Estate
- Security Cameras
- Steel Entrance Door
- Videophone
- Sun Terrace
- Shower
- Aspirator
- Gas Hob
- Granite/Marble Worktop
- MDF Board
- Oven
- Airconditioning
- Aluminium Windows
- Cartoon Pierre Ceiling
- Indirect LED Lighting
- PVC Windows
- Roof Isolation
- Satellite System
- Sound Isolation
- Warmth Isolation
- Swimming Pool

