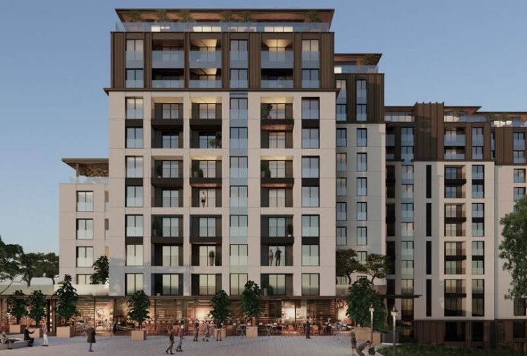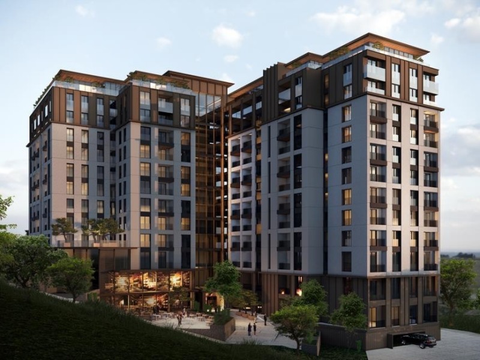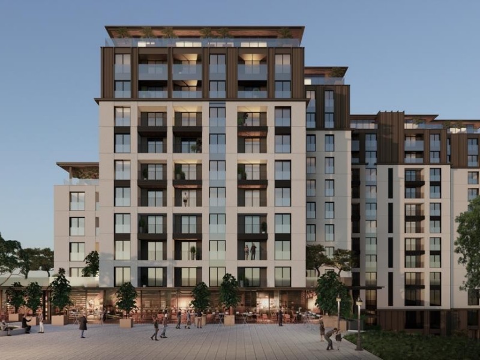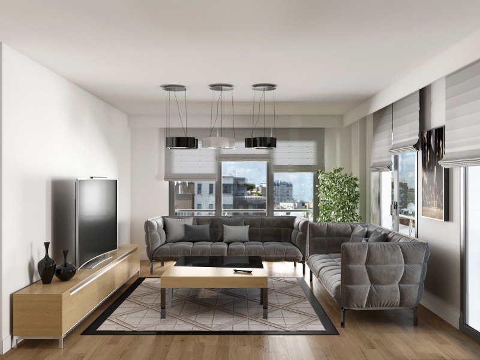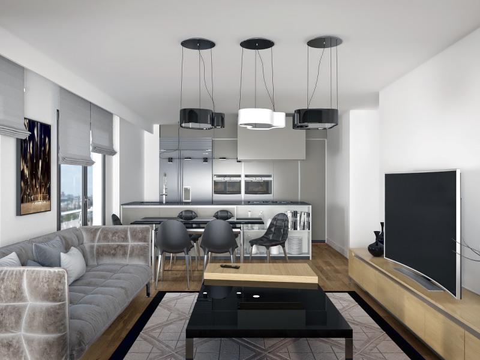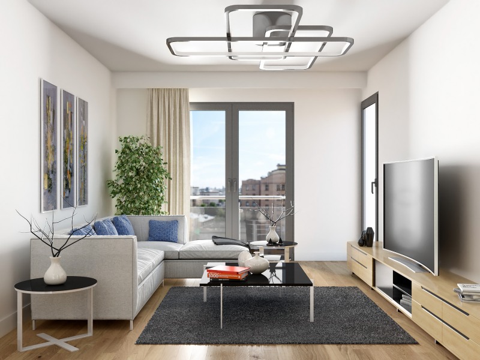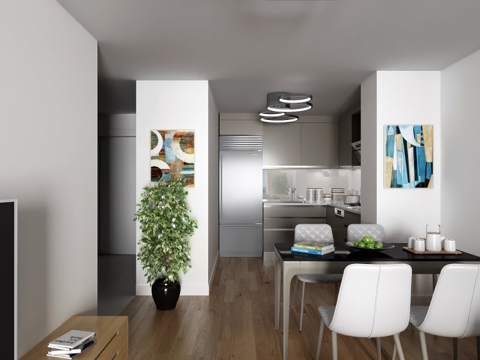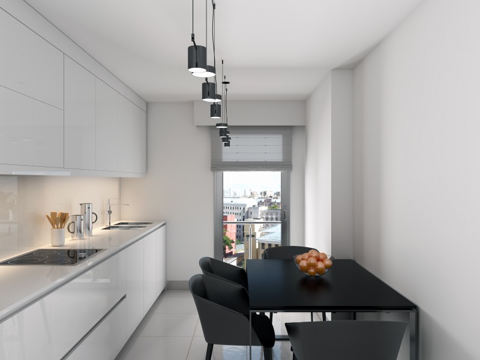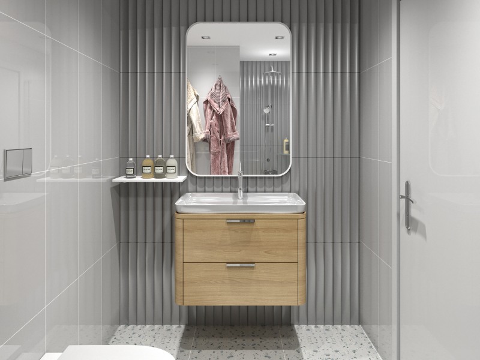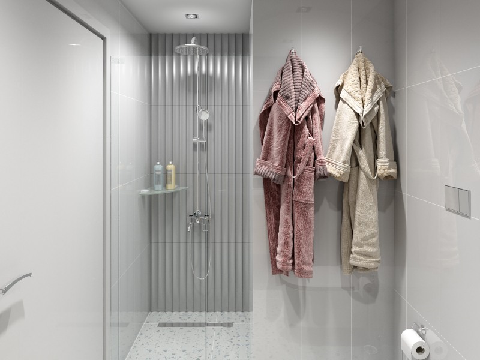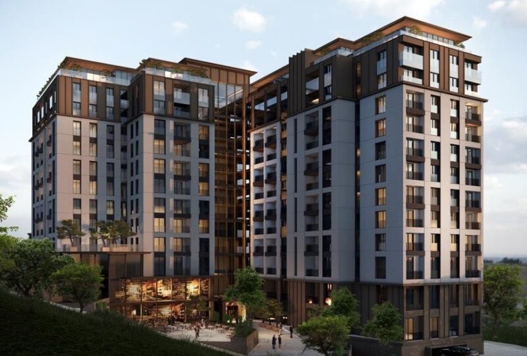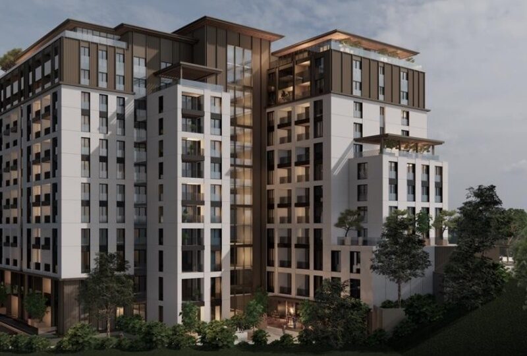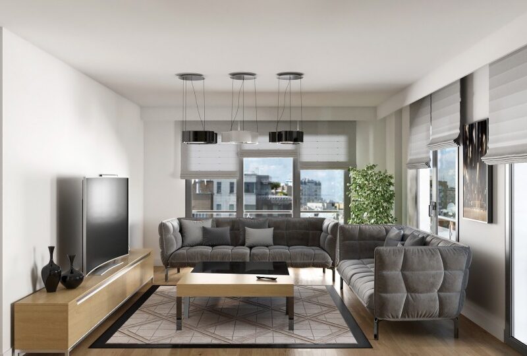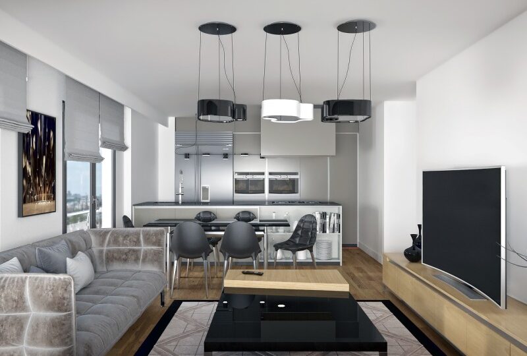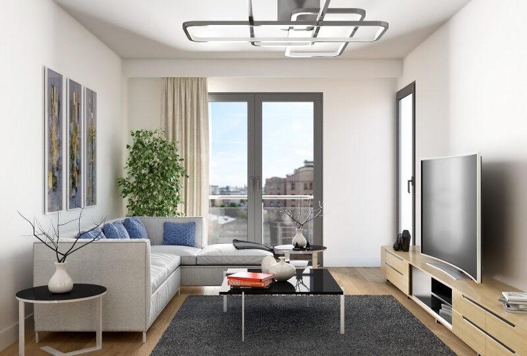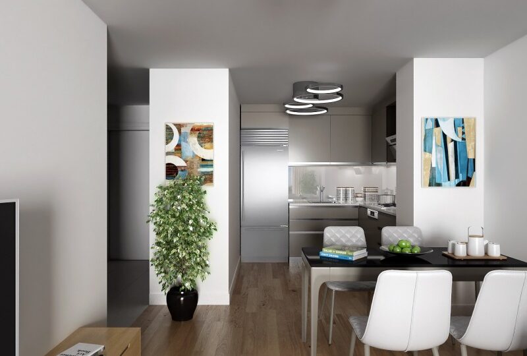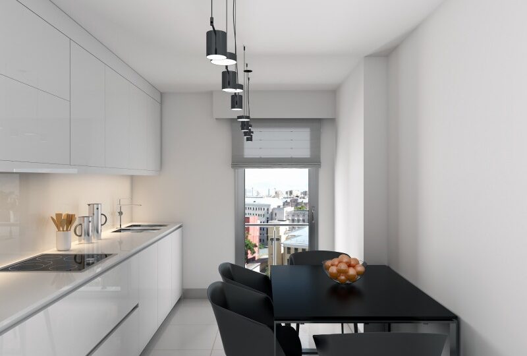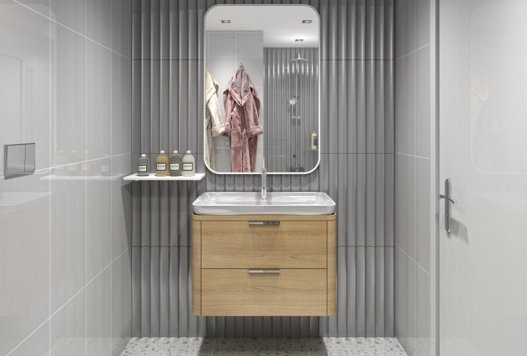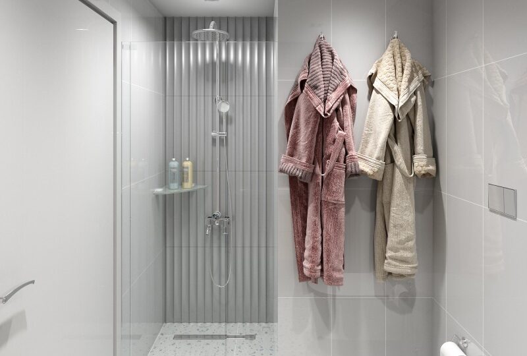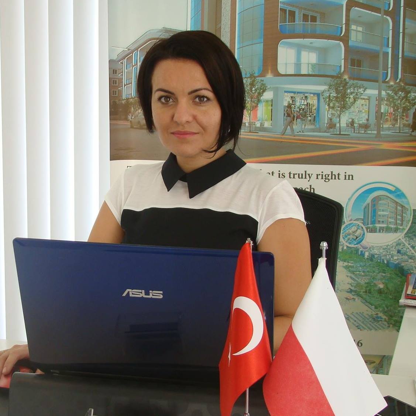The residential development is located in Kucukcekmece on the European side of Istanbul. It consists of a single block of 17 floors with 167 apartments of a mix of sizes, home offices, 7 retail stores, and social facilities. Also, one third of the land is dedicated to landscaping design to offer a buffer zone against urban life, providing a visual and acoustic filter between the block and the city.
On the exterior facade of the block, the recessed balconies offer weather protection andsubtle privacy, cutting the view from the neighboring balconies and affording views ofthe sea and Basin Express. It is characterized by a homogeneous look that combines white and brown-painted reinforced concrete structures with flat roofs. The block has 3 elevators and indoor parking lotson the basement floor with 1 or 2 parking spotsdedicated for each flat. Also, with special attention paid to the social needs of theresidents, a wide range of social facilities is incorporated into the project, ranging from an outdoor swimming pool to a meeting room, basketball court, children’splayground, jogging paths, sauna, music room, and a Turkish bath.
The project is scheduled to conclude in June 2024.
The apartments are also eligible for Turkish citizenship and it is possible to pay in installments. For more information please contact our agent.
Photos of the property contained in the advert show examples of an apartment in the building/show room or 3D project. Flats on demanded floors and window orientation relatively to the world sites may differ from one in the advertisement; furniture and equipment also can be different than shown in the picture. So please ask an agent to provide you updated price list of whole project as well as information and photos of the apartment on exact floor and exact facing direction.
The amount of maintenance fee is an estimated value, depends on developer or residential community’s estimates and the agency does not bear responsibility for its changes.
All information related to this property is based on developer declarations.
For more information please check our guide for buyers.

Property Details
- Floors (Total)17
- Rooms2
- Bathrooms1
- Toilets1
- Balconies1
- Kitchen typeSeparate
- Facing directionsEast, North, South, West
- ViewCity, Garden, Pool, Sea View
- GardenCommon
- FurnishingFurnished
- Flooring typeCeramic Tiles, Laminate
- Heating typeAirco
- Parkingoff-street
- Property conditionUnder Construction
- Property standardHigh Standard
- Style of propertyResidential Complex
- Commissionincluded
- Instalments yes
Property Features
- Guarded Parking
- Intercome
- BBQ
- Kids Playground
- Sauna
- Studying room
- Turkish Bath
- Shower
- Granite/Marble Worktop
- MDF Board
- Satellite System
- Lift
- Swimming Pool

