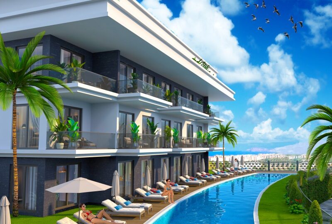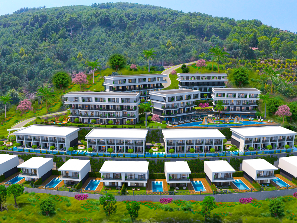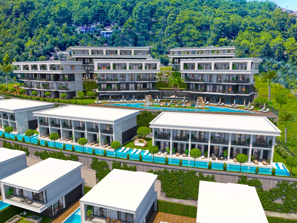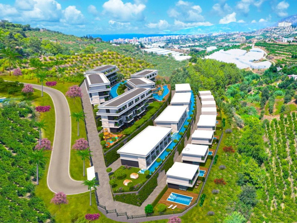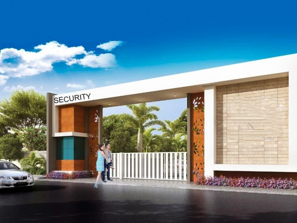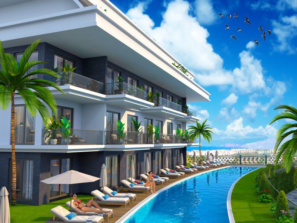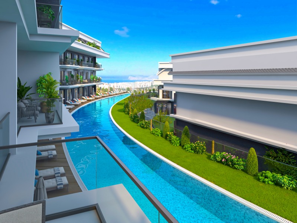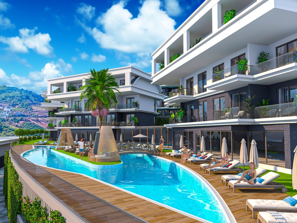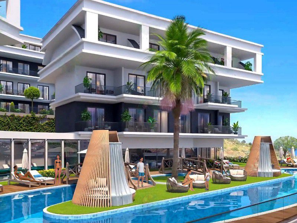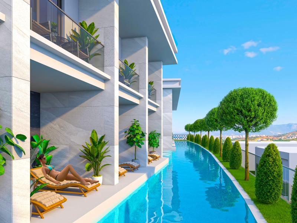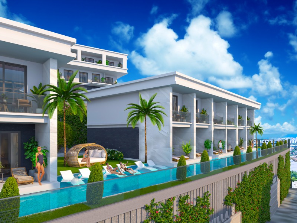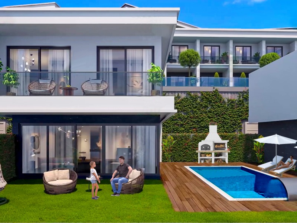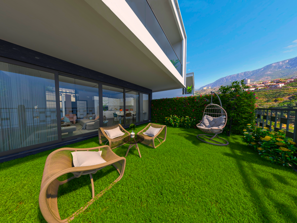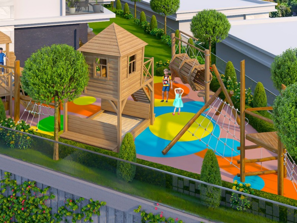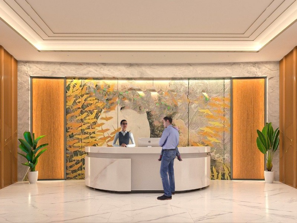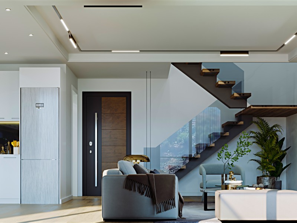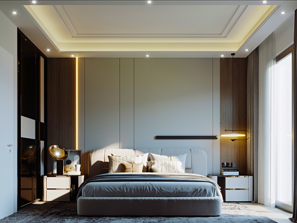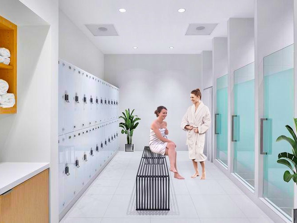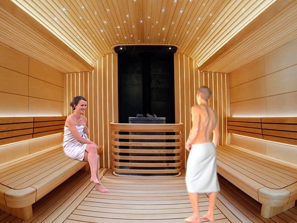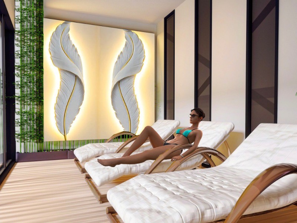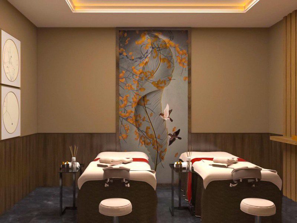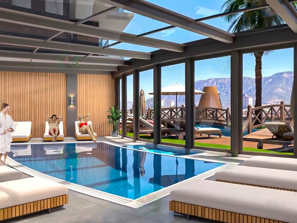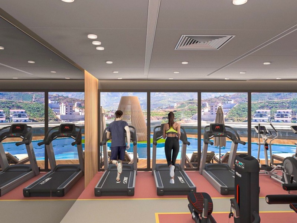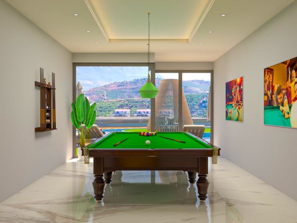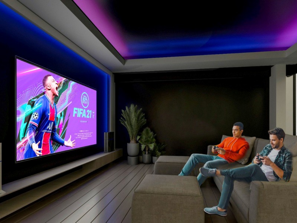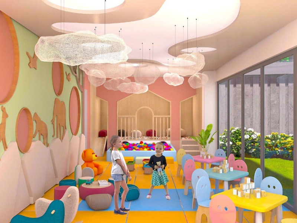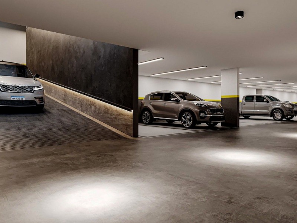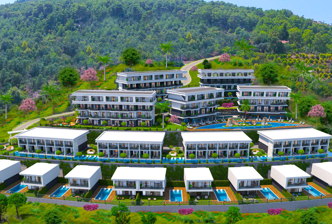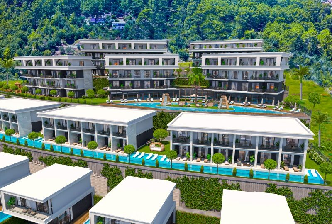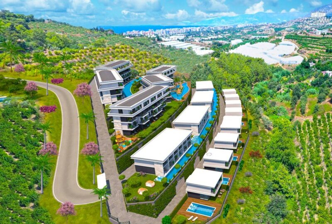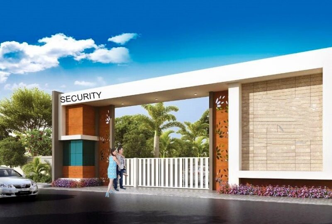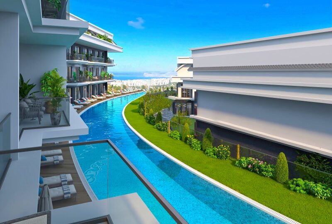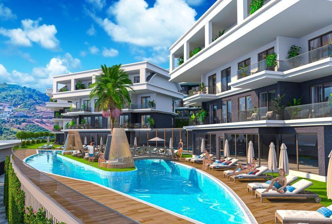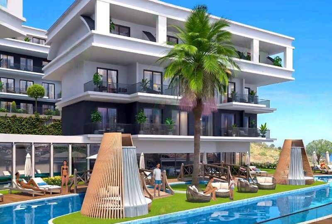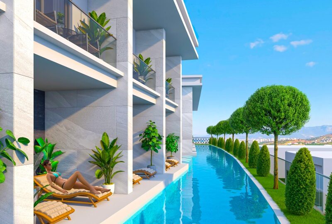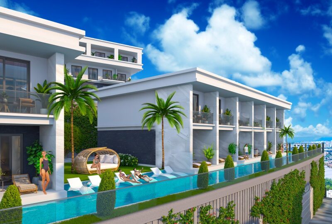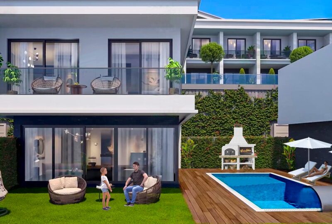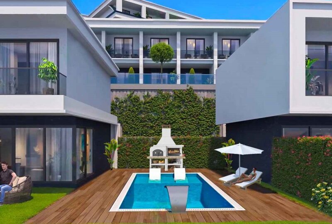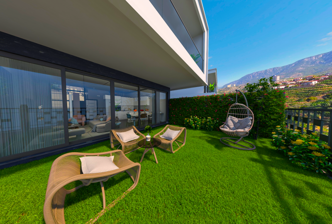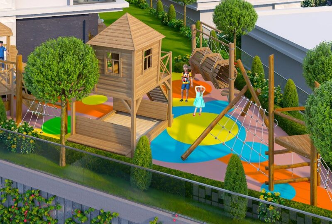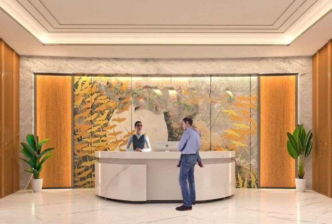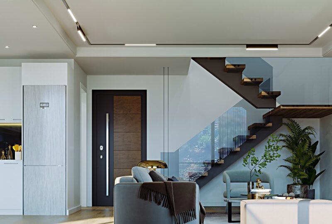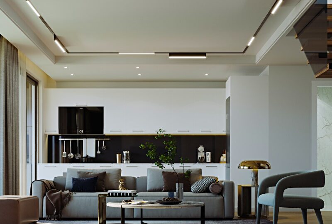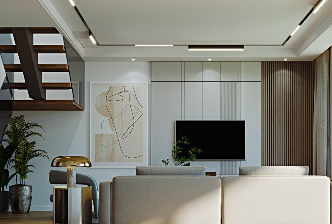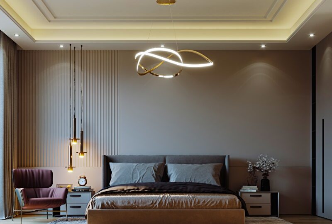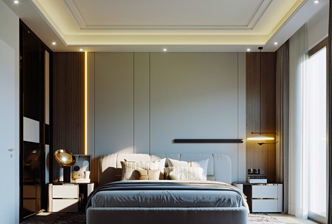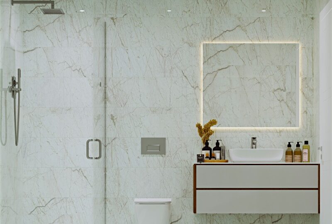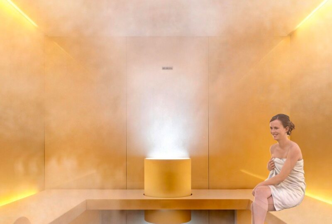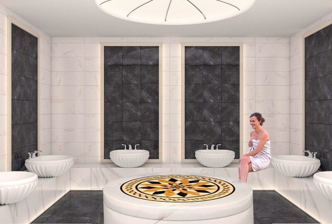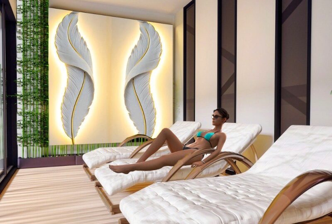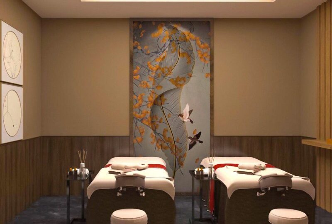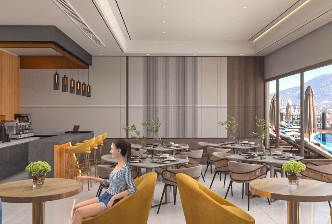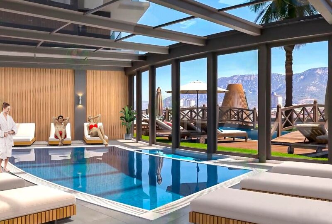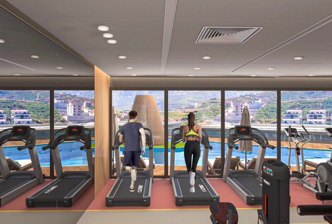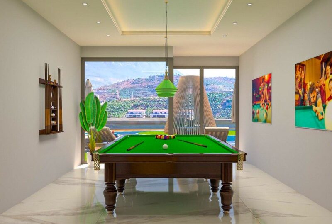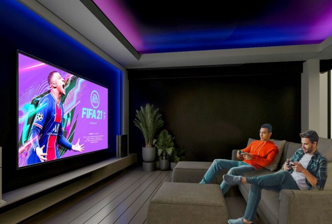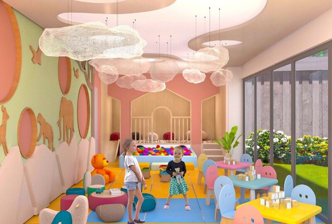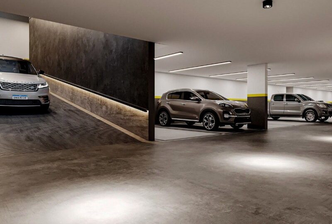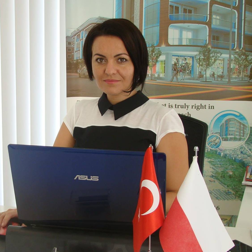We are very pleased to present you new residential project in Kargicak. This valuable project with a reasonable investment cost and high returns also opens the door for you to obtain Turkish citizenship. Kargicak is one of the most picturesque corners of the Mediterranean Riviera, with its back to the Taurus Mountains. The complex, which will be created on an area of 10,733 square meters at a distance of 2900 meters from the beach, will resemble a gentle river flowing from the Taurus Mountains to the Mediterranean Sea. When we add to this a rich social territory, will appear complexes irreplaceable for recreation and life.
Project details/ Social zones: 24 hour security, indoor and outdoor swimming pool, barbecue area, children playground, parking, reception and lobby, cafe and library, billiards, table tennis and chess, Playstation and games room, Indoor children’s playground, Business room and conference room, Sauna, Steam room, Turkish bath, restroom, massage room, changing rooms, jacuzzi, fitness center, beach service.
Start of construction October 2022 end October 2024.
There is a possibility of installment payment, for more information please contact our agent.
We encourage you to read the article on how to calculate the area of a flat in Turkey.
The information provided in the details of the offer regarding the type of heating and the type of water heating does not mean that the instantaneous heater/boiler/air conditioners are included in the price of the property.
Photos of the property contained in the advert show examples of an apartment in the building/show room or 3D project. Flats on demanded floors and window orientation relatively to the world sites may differ from one in the advertisement; furniture and equipment also can be different than shown in the picture. So please ask an agent to provide you updated price list of whole project as well as information and photos of the apartment on exact floor and exact facing direction.
The amount of maintenance fee is an estimated value, depends on developer or residential community’s estimates and the agency does not bear responsibility for its changes.
All information related to this property is based on developer declarations.
For more information please check our guide for buyers.

Property Details
- FloorGround floor
- Floors (Total)2
- Rooms3
- Bathrooms1
- Toilets2
- Balconies1
- Number of terraces1
- Kitchen typeOpen Plan
- Facing directionsEast, North, South, West
- ViewGarden, Mountain, Pool, Sea View
- GardenCommon
- FurnishingPartly Furnished
- Flooring typeCeramic Tiles, Laminate, Marble
- Heating typeAirco
- Parkingoff-street
- Property conditionUnder Construction
- Property standardHigh Standard
- Style of propertyResidential Complex
- Distance to the beach Not more than 2900 meters
- Commissionincluded
- Instalments yes
Floor Plans & Pricing
| Name | Bedrooms | Bathrooms | |
|---|---|---|---|
| Garden Dublex | 2 | 1 | View |
Property Features
- 24/7 Security
- Fenced Housing Estate
- Reception
- Steel Entrance Door
- Underground Parking
- Videophone
- BBQ
- Billiards
- Cafe
- Conference Room
- Games Zone
- Gym
- Jacuzzi
- Kids Playground
- Library
- Lobby
- Massage Room
- Mini Club
- Playstation Room
- Sauna
- Social Meeting Room
- Steam Room
- Sun Terrace
- Table Tennis
- Turkish Bath
- Shower
- Granite/Marble Worktop
- MDF Board
- Indirect LED Lighting
- Satellite System
- Swimming Pool
- Winter Pool
- Beach Shuttle

