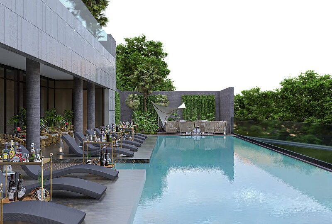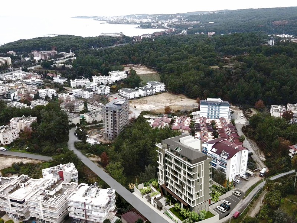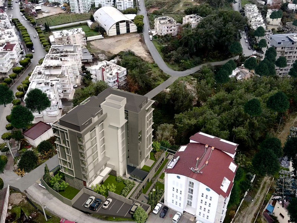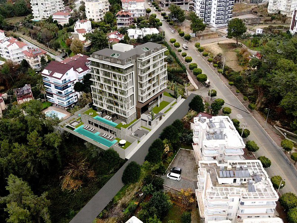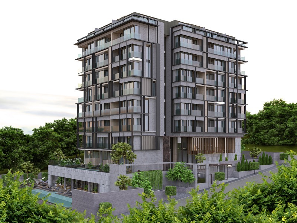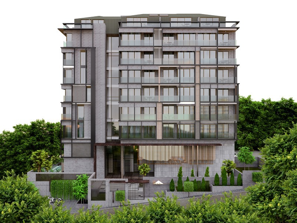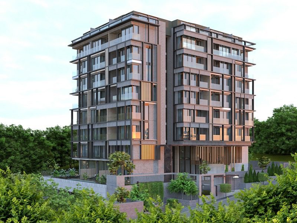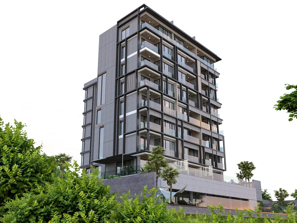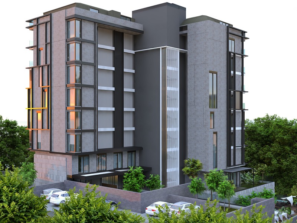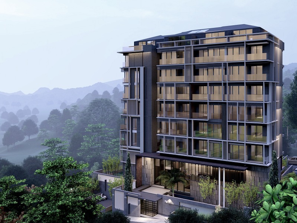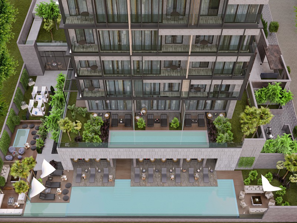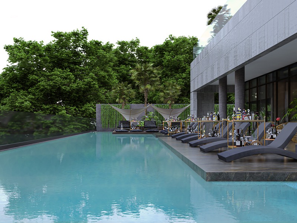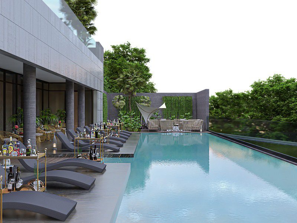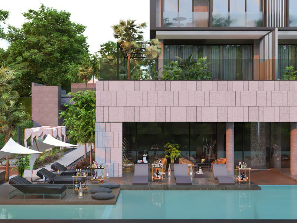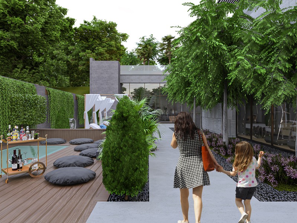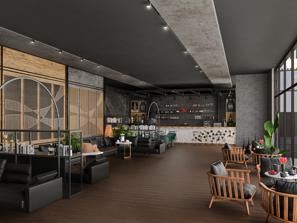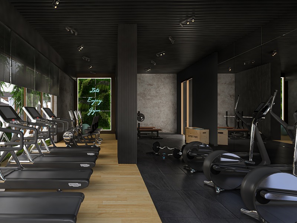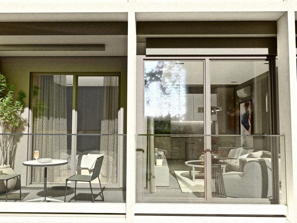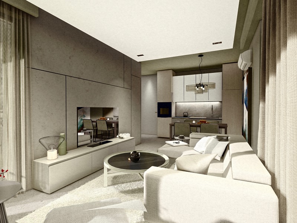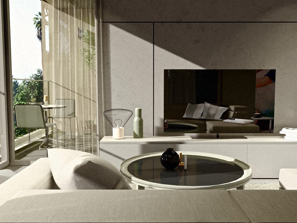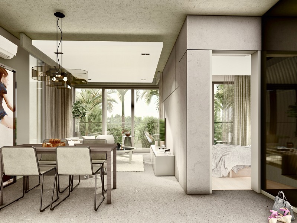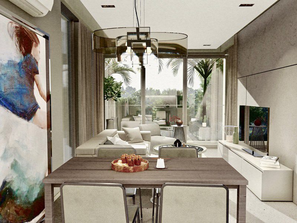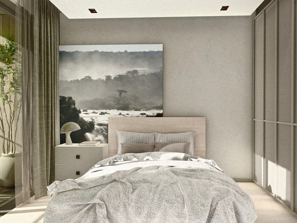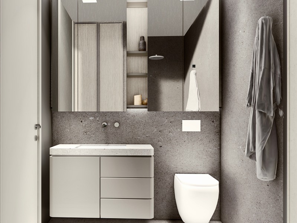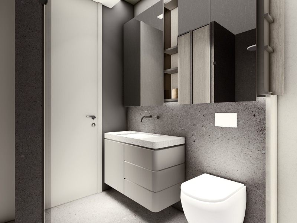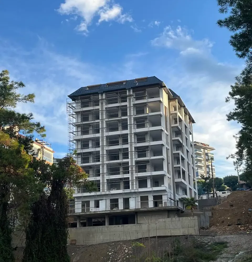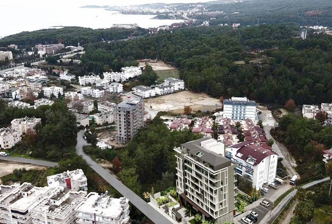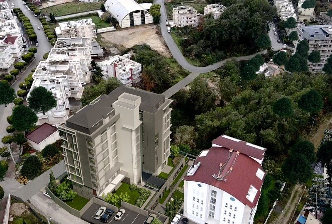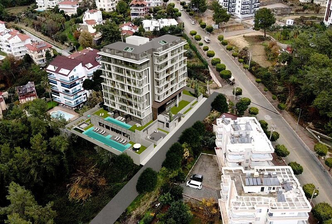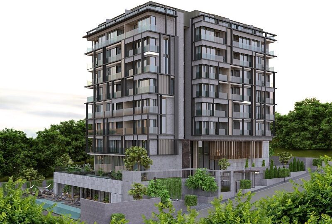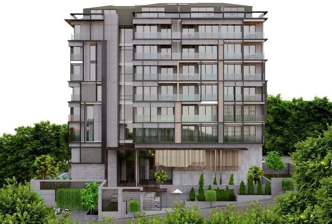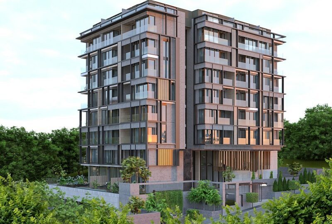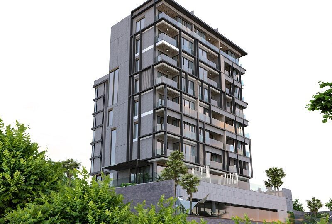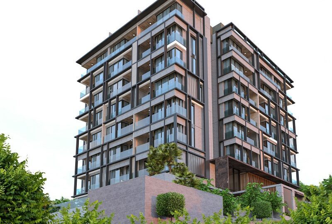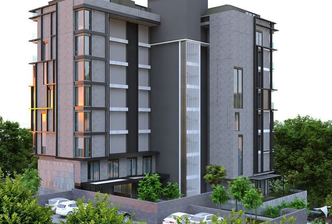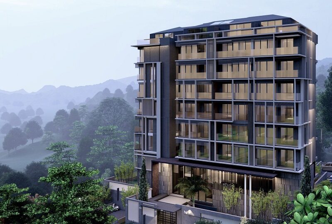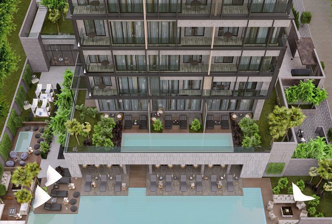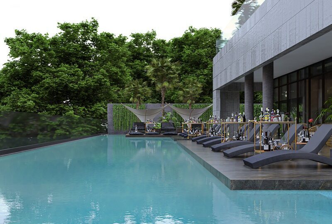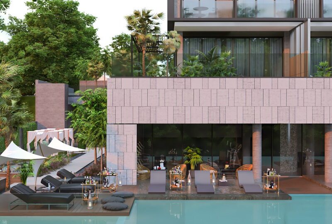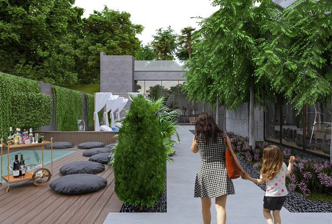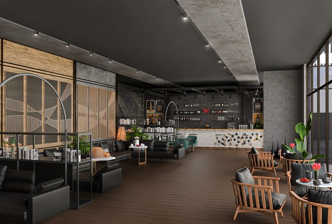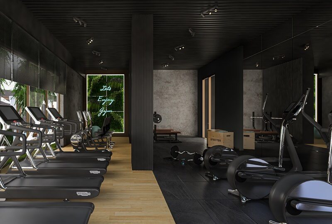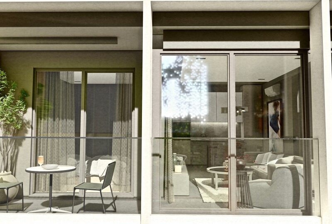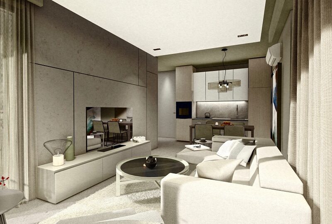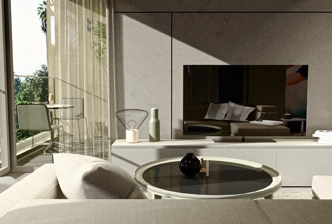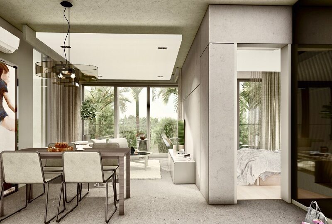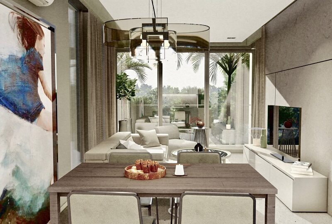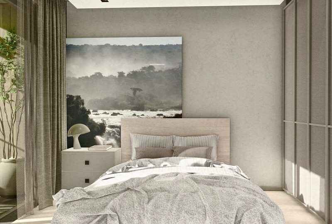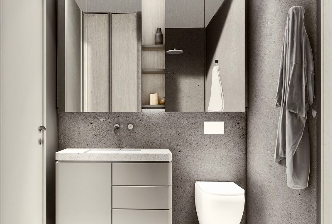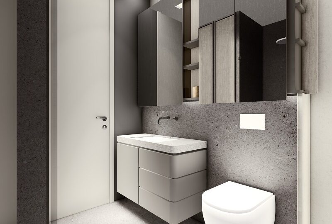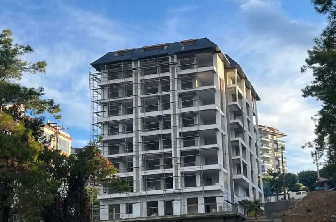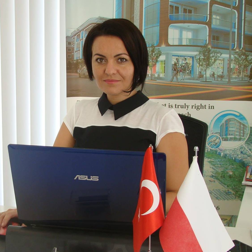New project i n the centre of Avsallar, 750m from the beach. It is a project of one apartment blok with total of 41 apartments. Apartments available in this complex are: one and two bedroom apartments, duplex penthouses and duplex apartments with a garden area or right next to the shared swimming pool.
It is possible to pay in installments, for more information, please contact our agent.
The planned date of construction is November 2022 and its completion in April 2025.
FEATURES OF THE FLAT AND THE SITE
TECHNICAL SPECIFICATIONS OF THE BUILDING
2 luxury manufacturing elevators for 6 people
Satellite TV connection to each unit
Internet infrastructure for each flat
Generator
LED-based light solutions in common areas and units
Guest welcoming reception lobby area.
SAFETY AND SECURITY
Complete site lighting
Single entrance to the complex
Firewalls around the complex
IP Surveillance cameras are used outdoors and also indoors in common.
INTERIOR FEATURES
Sauna
Steam room
Relax Room
Dressing rooms
Wc – Shower
Lobby
Gym equipped with professional equipment
Cafeteria
OUTDOOR FEATURES
Swimming pool
Sun loungers by the pool
Camellia
Lighting around the pool
Children’s playground
BBQ area – Landscaped garden
FLAT/APARTMENT FEATURES
PVC windows and doors with special heat-insulated glasses
Laminate Floors
Steel entrance doors
Rooms with plasterboard, hidden light spots and plaster boards
Video Intercom system
Air conditioning installation in all rooms(infrastructure installation only for air-conditioning pipes and transition points)
American Panel interior doors
Glass balcony railings
KITCHEN
Luxurious manufacturing kitchen cabinets
Granite marble counter
Hot water system
Sink
Modern LED light
BATHROOM
Luxurious modern bathroom cabinet
Instantaneous Water Heater
Tempered special glass shower cabin
Ventilation unit
Waterproofing on floors and walls
Floor to ceiling luxury light color ceramic
Photos of the property contained in the advert show examples of an apartment in the building/show room or 3D project. Flats on demanded floors and window orientation relatively to the world sites may differ from one in the advertisement; furniture and equipment also can be different than shown in the picture. So please ask an agent to provide you updated price list of whole project as well as information and photos of the apartment on exact floor and exact facing direction.
The amount of maintenance fee is an estimated value, depends on developer or residential community’s estimates and the agency does not bear responsibility for its changes.
All information related to this property is based on developer declarations.
For more information please check our guide for buyers.

Property Details
- FloorGround floor
- Floors (Total)7
- Rooms4
- Bathrooms2
- Toilets3
- BalconiesTerras
- Number of terraces1
- Kitchen typeOpen Plan
- Facing directionsEast, North, South, West
- ViewCity, Garden, Mountain, Nature, Pool, Sea View
- GardenCommon, Private
- FurnishingPartly Furnished
- Flooring typeCeramic Tiles, Laminate
- Water heatingElectric Boiler
- Heating typeAirco
- Parkingoff-street
- Property conditionUnder Construction
- Property standardHigh Standard
- Style of propertyResidential Complex
- Distance to the beach Not more than 750 meters
- Commissionincluded
- Instalments yes
Property Features
- Fenced Housing Estate
- Security Cameras
- Steel Entrance Door
- Videophone
- BBQ
- Cafe
- Gym
- Kids Playground
- Lobby
- Pergola
- Relax Room
- Sauna
- Steam Room
- Sun Terrace
- Shower
- Granite/Marble Worktop
- MDF Board
- Cartoon Pierre Ceiling
- Indirect LED Lighting
- Power Generator
- PVC Windows
- Satellite System
- Ventilation System in Baths
- Lift
- Kids Pool
- Swimming Pool

