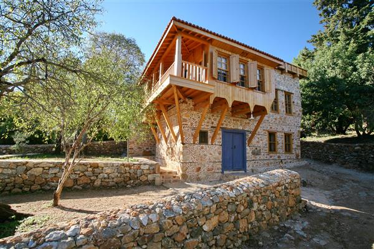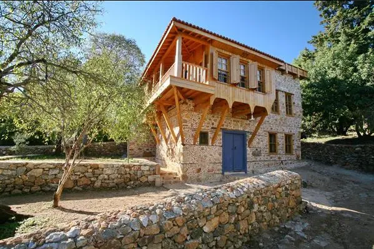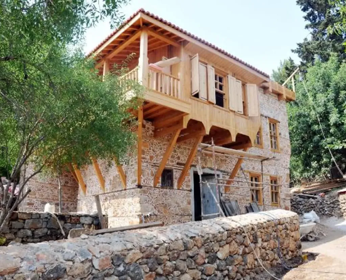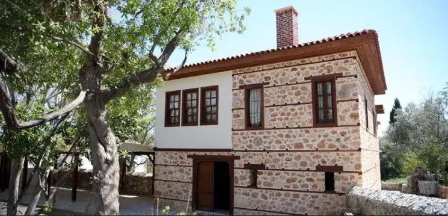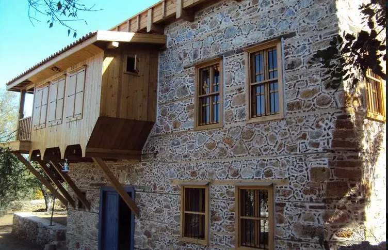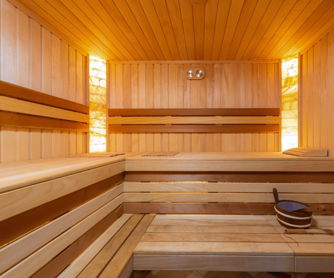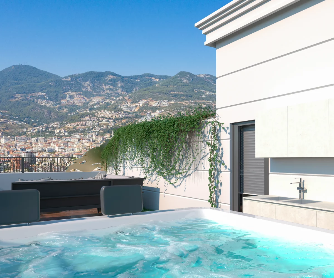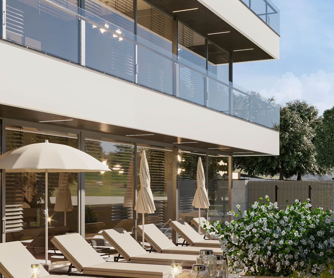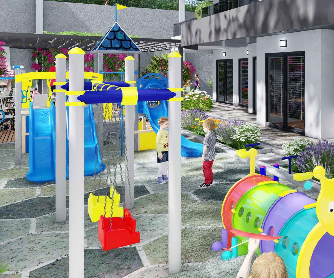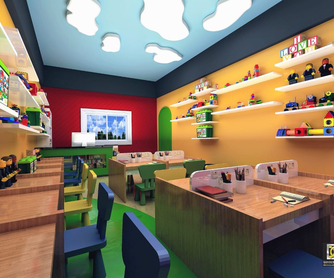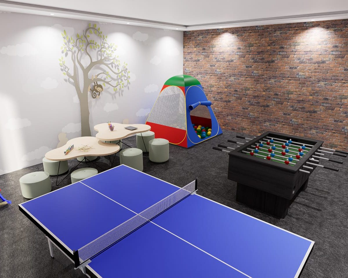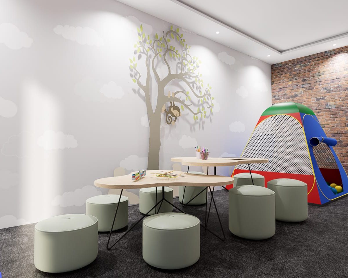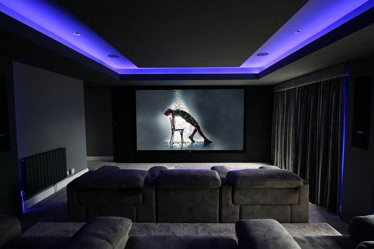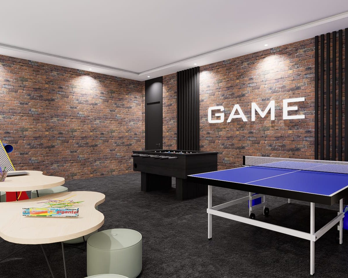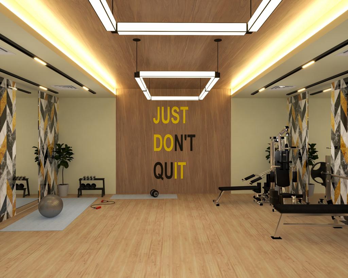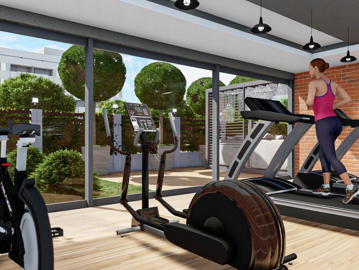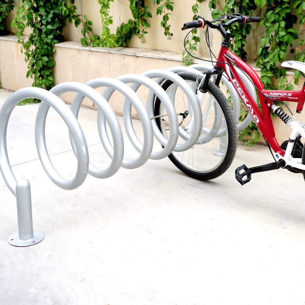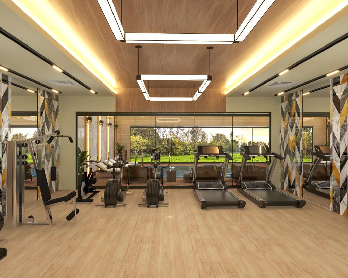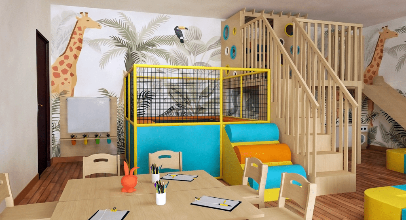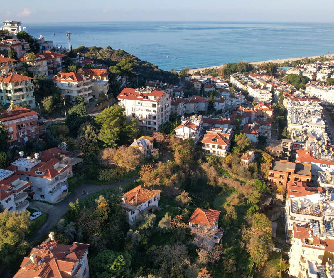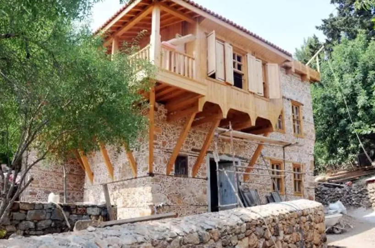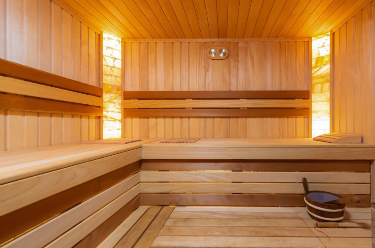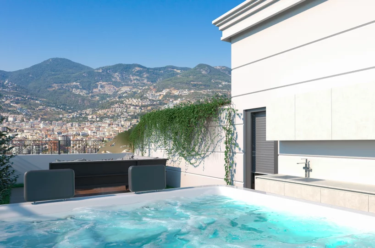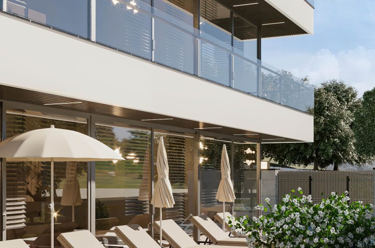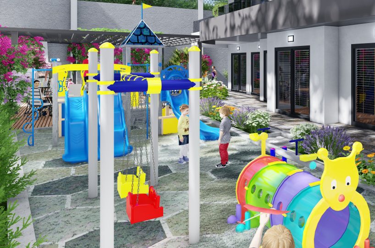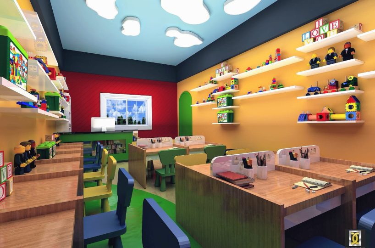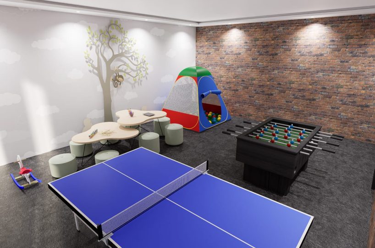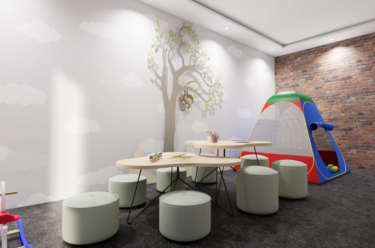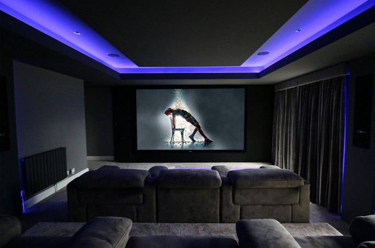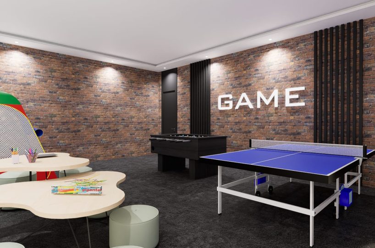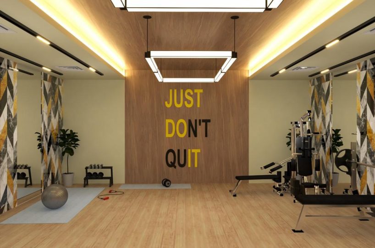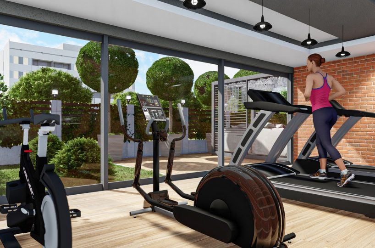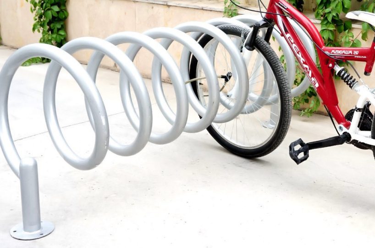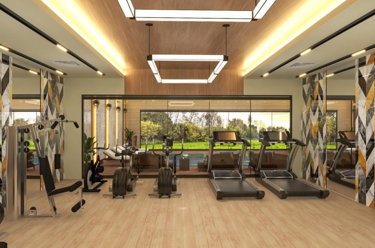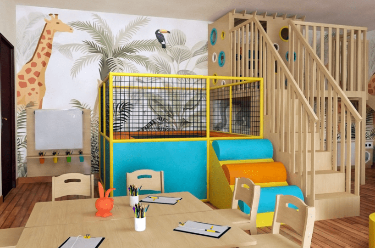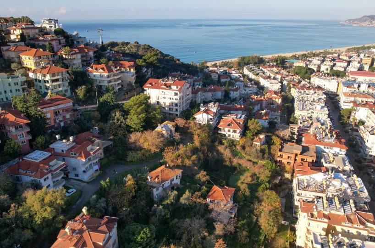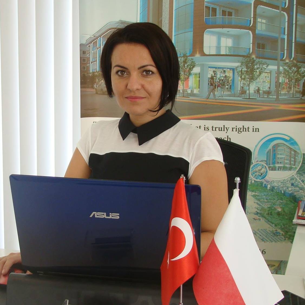🏛️Rare 3+1 Restored Historic Villa With Private Garden Near Cleopatra Beach
This exceptional property represents a unique fusion of history and modern luxury, located within the most prestigious district of Alanya. Unlike a standard new construction, this residence is a meticulous renovation of a genuine historic house, preserving its architectural soul while integrating state-of-the-art living standards. Standing on its own private plot, the villa offers the exclusivity of a detached home combined with full access to the elite amenities of the surrounding boutique complex. It is an ideal choice for connoisseurs seeking privacy, character, and heritage steps away from the Mediterranean Sea.
🏠Historic Character And Modern Living
The villa is designed to honor the local architectural heritage, featuring authentic textures blended with contemporary interior design. It offers a spacious living environment that respects the past while providing the comfort expected of a high-end residence.
- Type: Detached 3 bedroom and 1 living room (3+1) historic restoration villa.
- Concept: A fully renovated historic structure featuring unique architectural details.
- Privacy: Situated on a private plot with its own secluded garden space.
- Interiors: High ceilings and premium finishing materials that complement the building’s history.
- Kitchen: Modern, fully equipped kitchen seamlessly integrated into the historic layout.
- Comfort: Fitted with underfloor heating and climate control systems for year-round living.
🏊Privileged Access To Complex Amenities
While enjoying the privacy of a standalone home, residents of this historic villa hold full privileges to use the extensive social facilities of the adjacent boutique project. This hybrid lifestyle ensures that relaxation and wellness are always within reach.
- Wellness: Access to the fitness center, sauna, and spa facilities.
- Leisure: Full use of the outdoor swimming pool and sunbathing decks.
- Entertainment: Entry to the private cinema hall and social game rooms.
- Security: Benefit from the complex’s 24/7 security surveillance and doorman services.
- Parking: Dedicated parking space within the secure garage.
📍Location And Heritage
The property is nestled in the heart of the city’s historical peninsula, a location that offers both tranquility and immediate access to Alanya’s most iconic landmarks.
- Beach Access: Just 300 meters from the famous Cleopatra Beach and Damlataş Beach.
- Surroundings: Located in the shadow of the Alanya Castle, surrounded by protected historical sites.
- Proximity: Walking distance to the Alanya Museum, Red Tower, and the harbor district.
- Lifestyle: A car-free existence with restaurants, parks, and shops just a short stroll away.
- Citizenship: Fully eligible for the Turkish Citizenship by Investment program, offering a secure path to a second passport along with a premium real estate asset.
📞Please contact us for floor plans and to learn more about this collector’s item property.
Note: Photos may show showroom examples or 3D renders. Views and floor levels may vary. Please contact our agents for the specific unit details. Maintenance fees are estimates. All data is based on developer declarations.

Property Details
- Floors (Total)2
- Rooms4
- Bathrooms2
- Toilets2
- Balconies1
- Kitchen typeOpen Plan
- Facing directionsEast, North, South, West
- ViewGarden, Nature, Sea View
- GardenPrivate
- FurnishingWhite Goods
- Flooring typeCeramic Tiles
- Water heatingElectric Boiler
- Heating typeAirco, Floor Heating
- Parkingoff-street
- Property conditionUnder Construction
- Property standardHigh Standard
- Style of propertyResidential Complex
- Distance to the beach Not more than 650 meters
- Commissionincluded
- Instalments yes
Property Features
- Bicycle Racks
- Doorman
- Fenced Housing Estate
- Security Cameras
- Steel Entrance Door
- Billiards
- Cinema
- Gym
- Kids Playground
- Sauna
- Table Tennis
- Shower
- Washing machine
- Aspirator
- Dishwasher
- Gas Hob
- Granite/Marble Worktop
- MDF Board
- Oven
- Refrigerator
- Cartoon Pierre Ceiling
- Indirect LED Lighting
- Satellite System
- Swimming Pool

