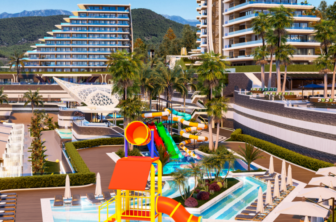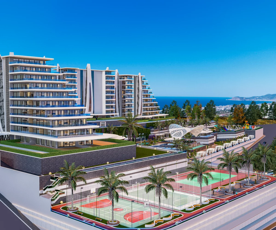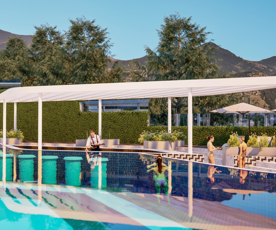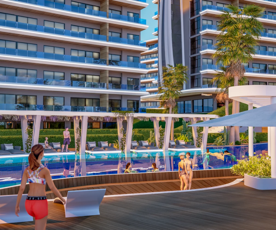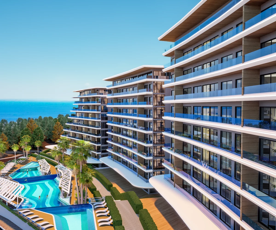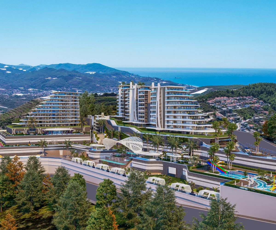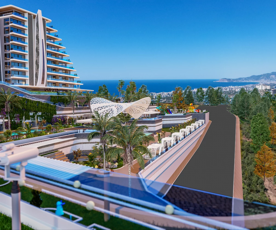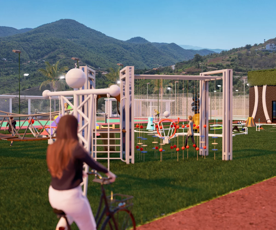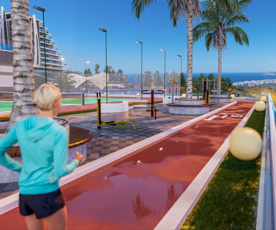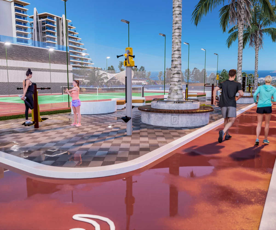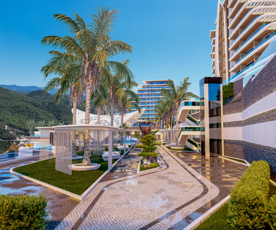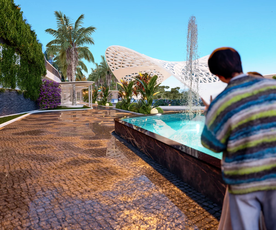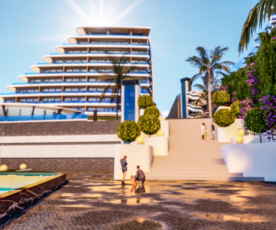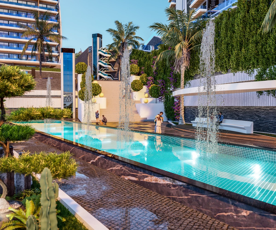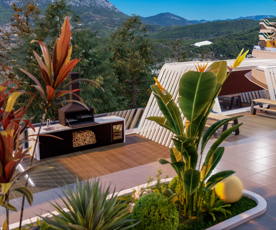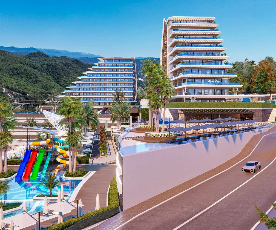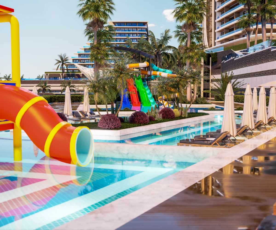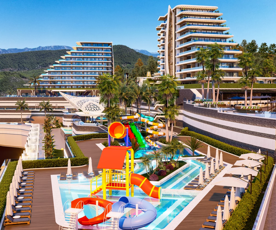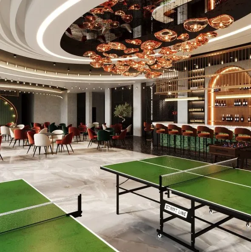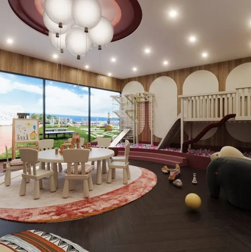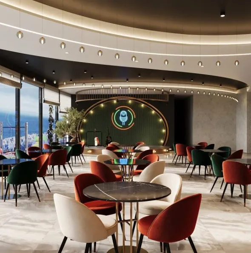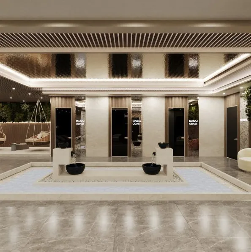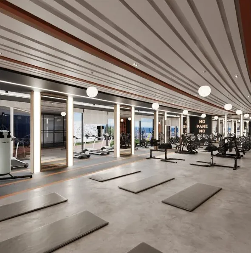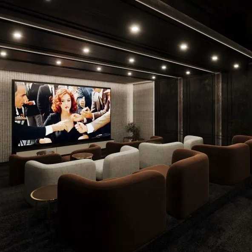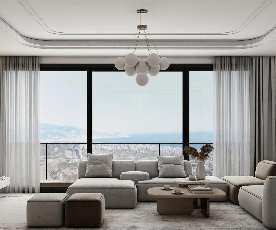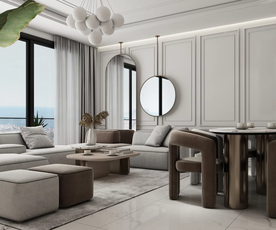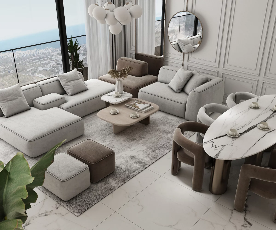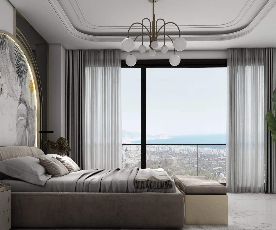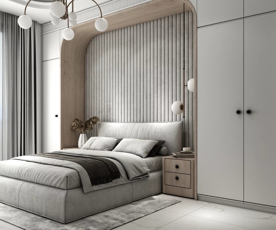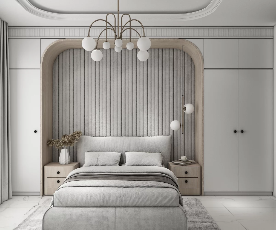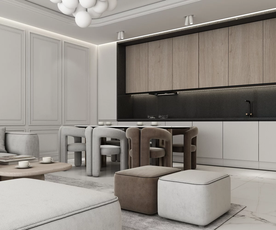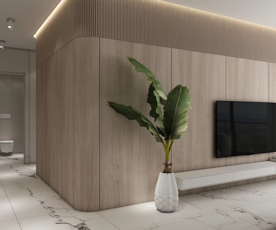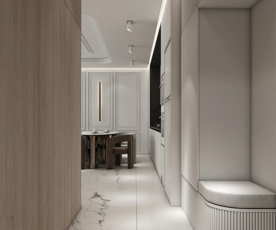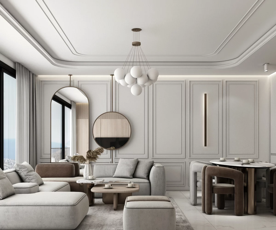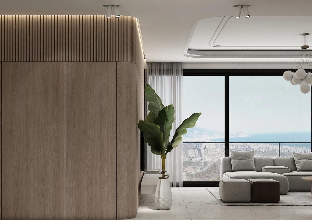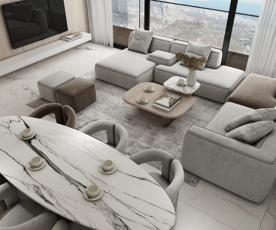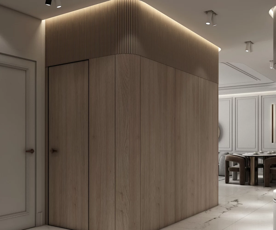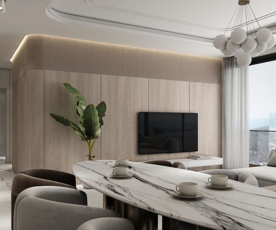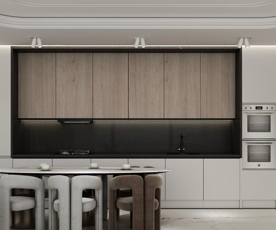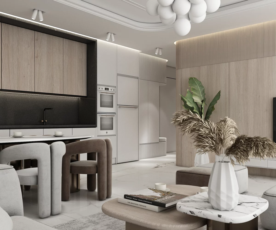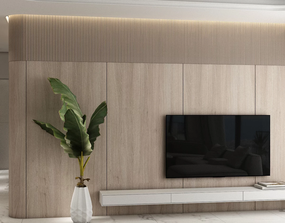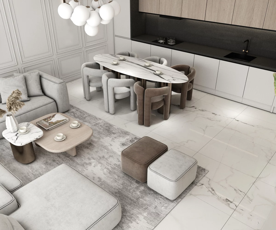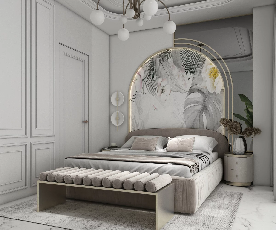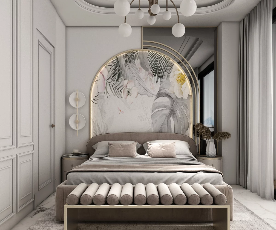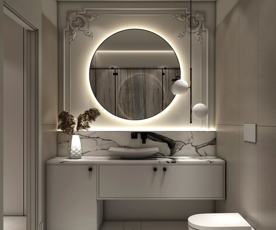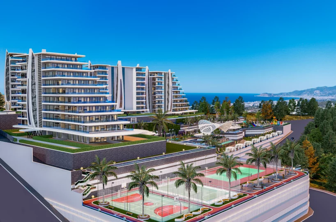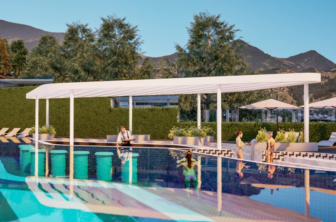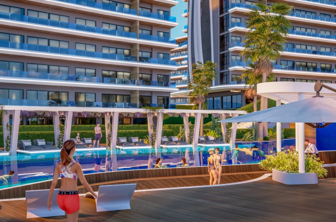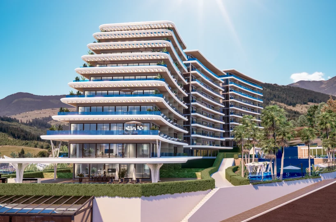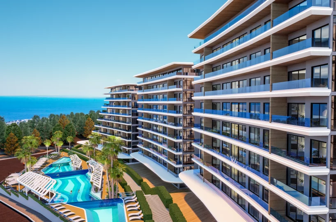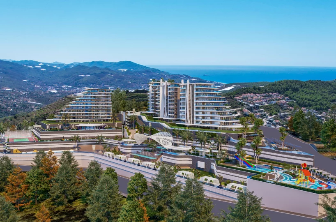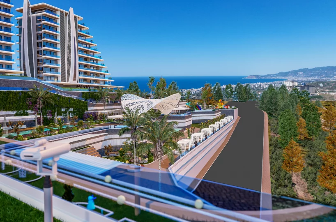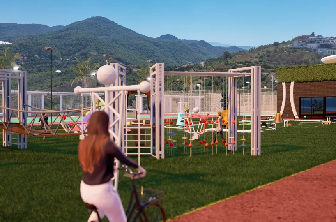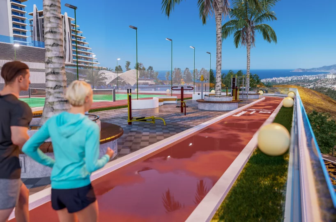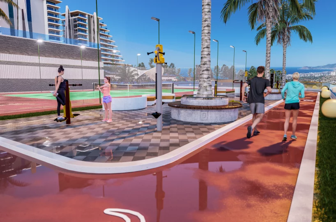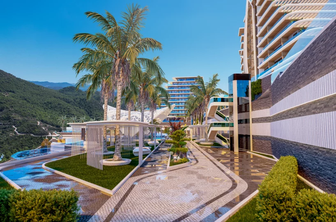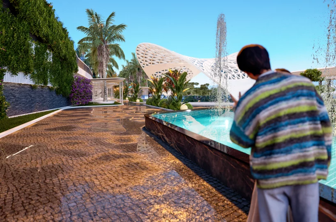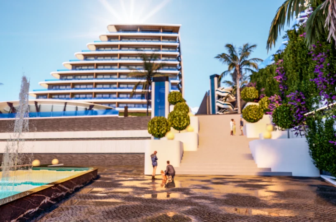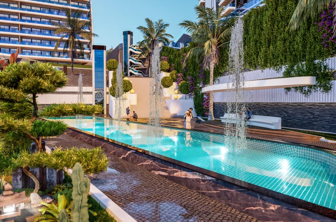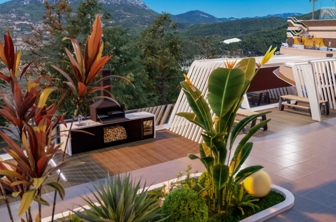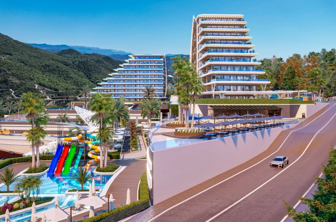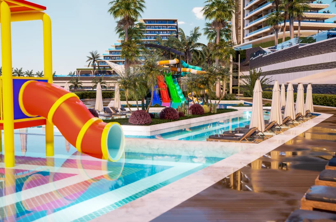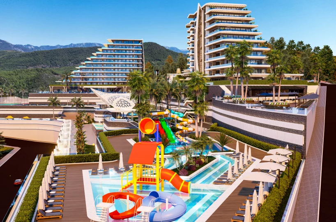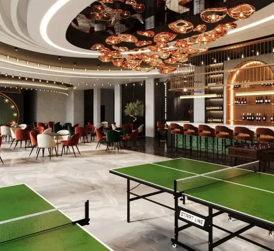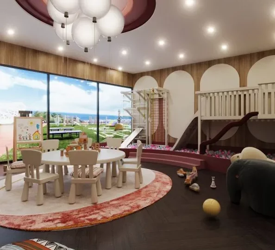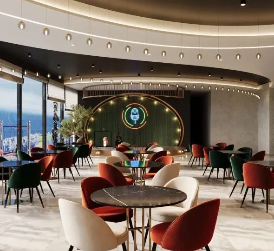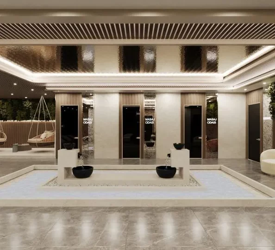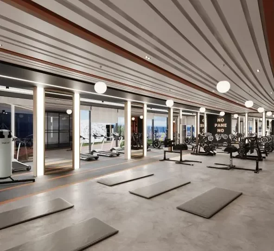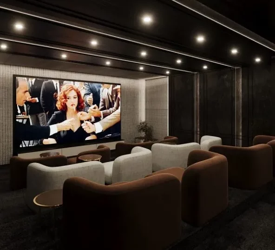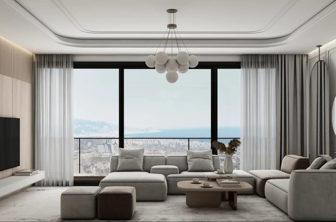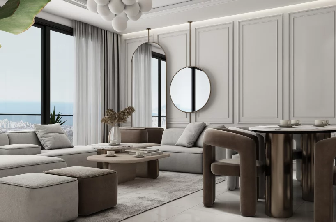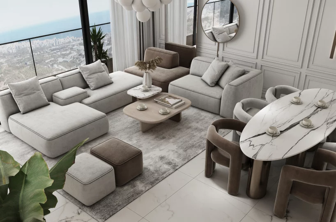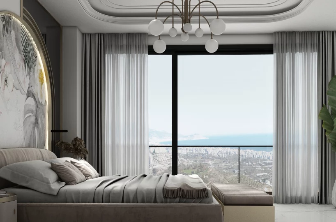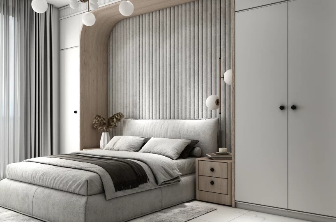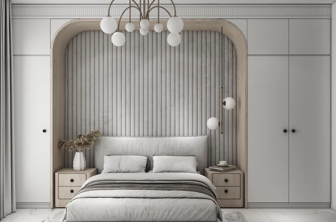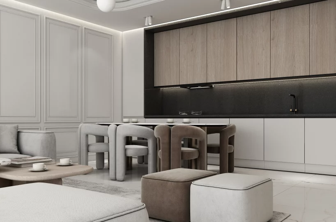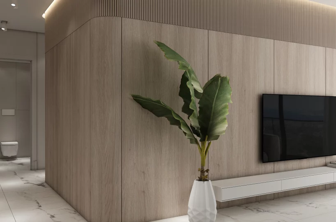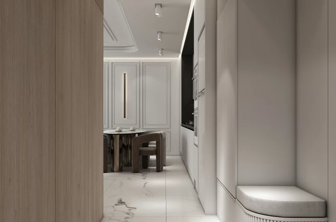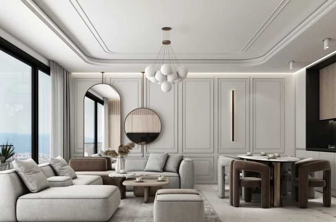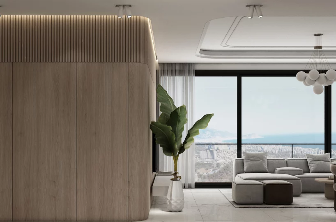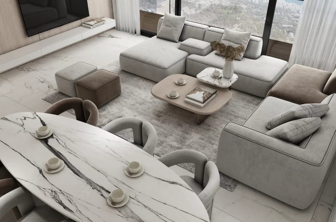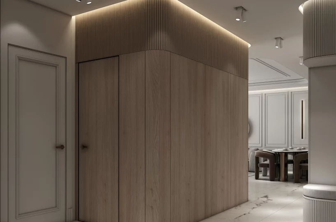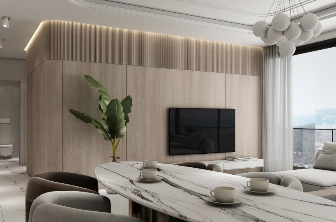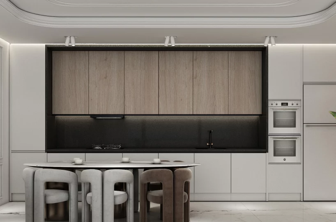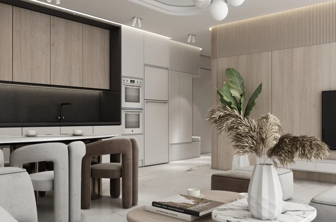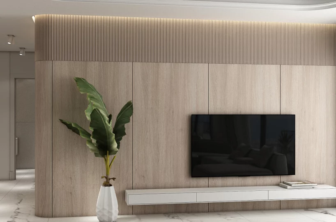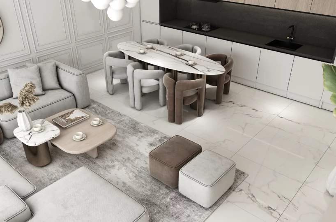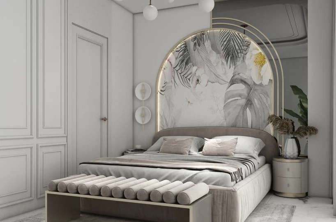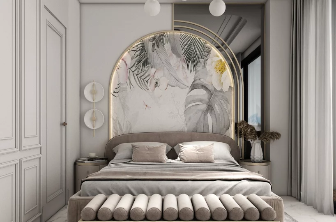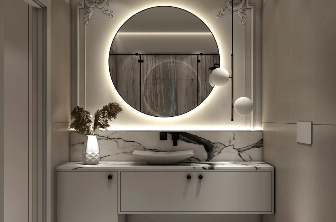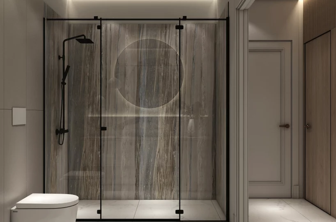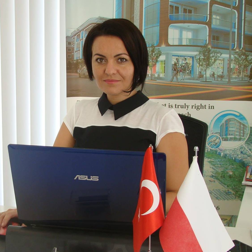In Alanya, recent years have been a very intense period in terms of the development of new construction. In June 2028, one of the largest projects in this region will be put into operation in Kargicak district.
The complex will be built on a plot of approximately 32,000 m2, of which the residential part will occupy only 10% of the area. The remaining area will be equipped with many social facilities. The complex will consist of 4 blocks and a total of 138 apartments. Due to the fact that it will be located on a hill, as many as 95% of the apartments will have a panoramic view of the sea, and the remaining 5% of the mountains. The estate will be built in accordance with the latest technologies and using the highest quality materials.
The price of the apartment includes: installation for underfloor heating, installation for the Smart system, installation for air conditioning, full lighting, kitchen furniture, fully equipped bathroom and household appliances.
By purchasing a two bedroom garden dublex in this complex, you can apply for Turkish citizenship.
The developer allows payment in installments, and in the case of paying the entire amount at once, I offer large discounts.
For more information, please contact our agent.
Photos of the property contained in the advert show examples of an apartment in the building/show room or 3D project. Flats on demanded floors and window orientation relatively to the world sites may differ from one in the advertisement; furniture and equipment also can be different than shown in the picture. So please ask an agent to provide you updated price list of whole project as well as information and photos of the apartment on exact floor and exact facing direction.
The amount of maintenance fee is an estimated value, depends on developer or residential community’s estimates and the agency does not bear responsibility for its changes.
All information related to this property is based on developer declarations.
For more information please check our guide for buyers.

Property Details
- FloorGround floor
- Floors (Total)8
- Rooms3
- Bathrooms2
- Toilets3
- Balconies1
- Number of terraces1
- Kitchen typeOpen Plan
- Facing directionsEast, North, South, West
- ViewCity, Garden, Mountain, Panoramic Sea View, Pool
- GardenCommon, Private
- FurnishingWhite Goods
- Water heatingElectric Boiler
- Heating typeAirco, Floor Heating
- Parkingoff-street
- Property conditionUnder Construction
- Property standardHigh Standard
- Style of propertyResidential Complex
- Distance to the beach Not more than 4800 meters
- Commissionincluded
- Instalments yes
Floor Plans & Pricing
| Name | Bedrooms | Bathrooms | |
|---|---|---|---|
| Garden Dublex First Floor | 0 | 0 | View |
| Estate Plan | View | ||
| Garden Dublex Second Floor | 2 | 2 | View |
Property Features
- 24/7 Security
- Fenced Housing Estate
- Security Cameras
- Steel Entrance Door
- Underground Parking
- Videophone
- Aquapark
- Basketball Court
- BBQ
- Cinema
- Football ground
- Games Zone
- Gym
- Jacuzzi
- Kids Playground
- Massage Room
- Mini Golf
- Pool Bar
- Restaurant
- Salt Room
- Sauna
- Social Meeting Room
- Steam Room
- Tennis Court
- Turkish Bath
- Shower
- Washing machine
- Aspirator
- Dishwasher
- Granite/Marble Worktop
- Induction Hob
- MDF Board
- Oven
- Refrigerator
- Airconditioning
- Remote Controlled System SMART HOME
- Satellite System
- Lift
- Kids Pool
- Pool Slide
- Swimming Pool
- Winter Pool
- Beach Shuttle

