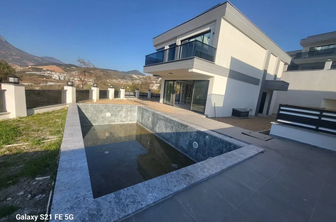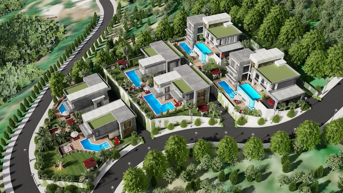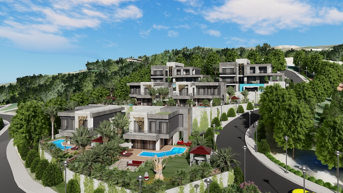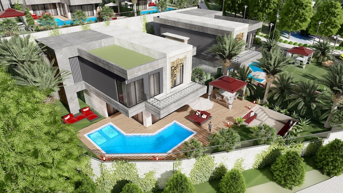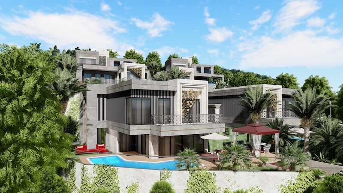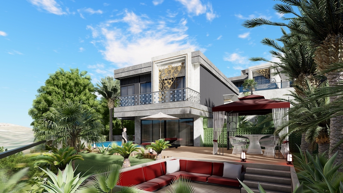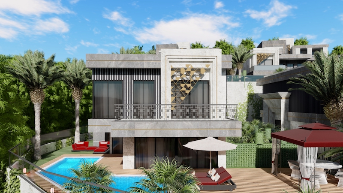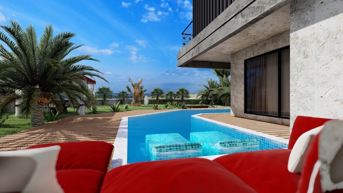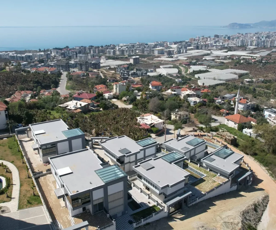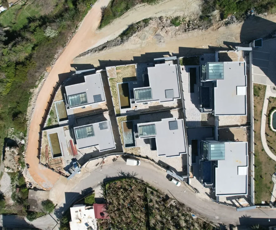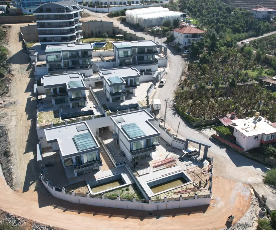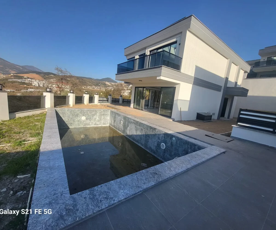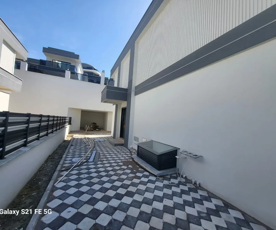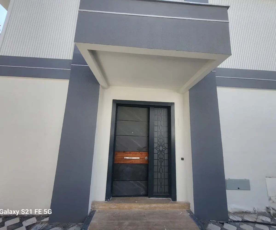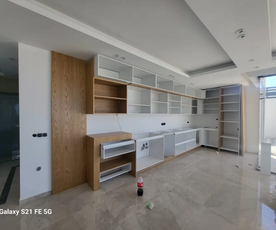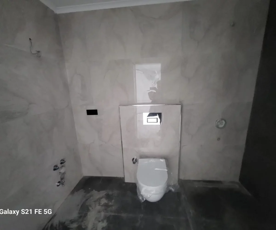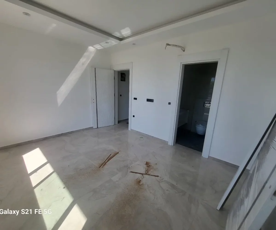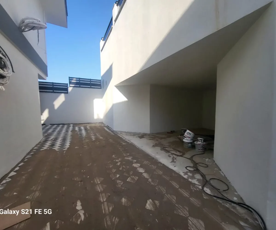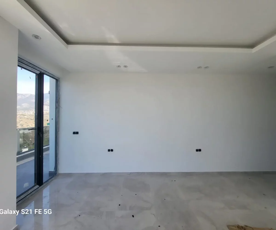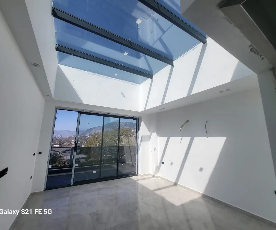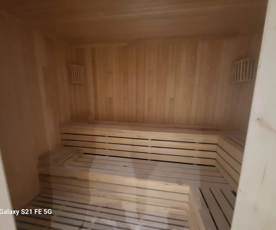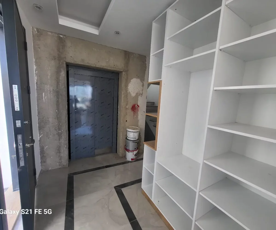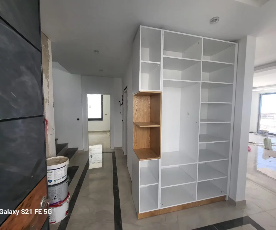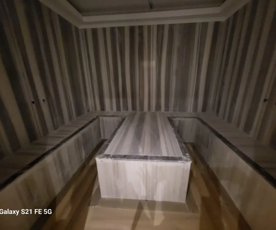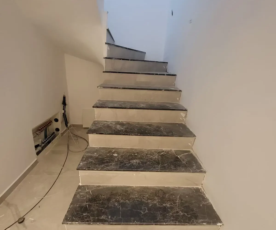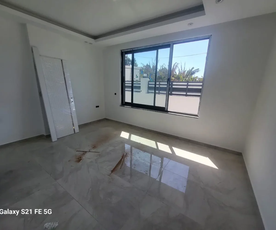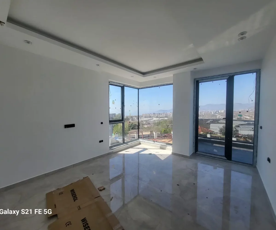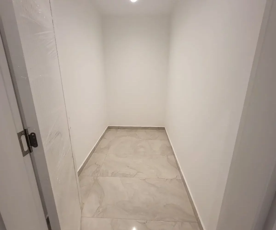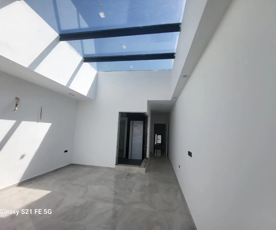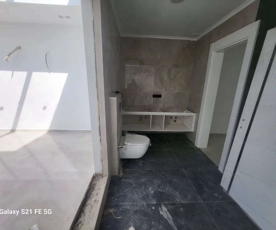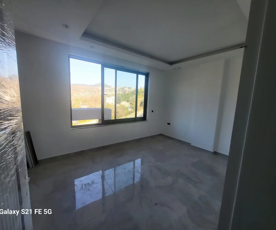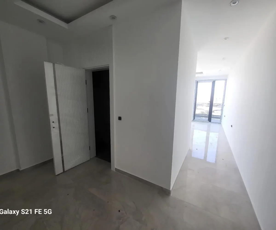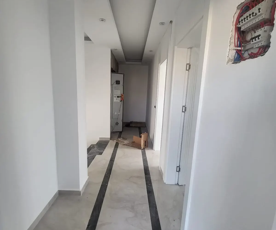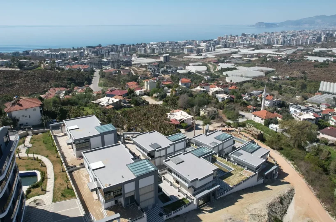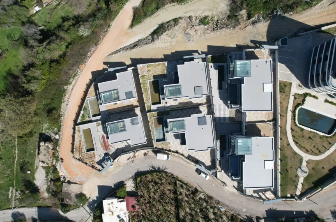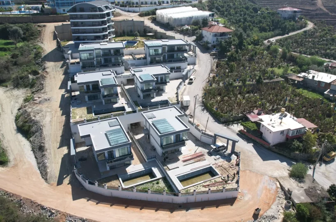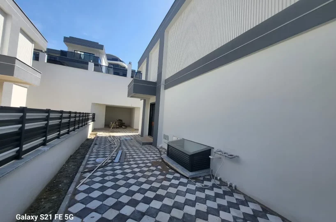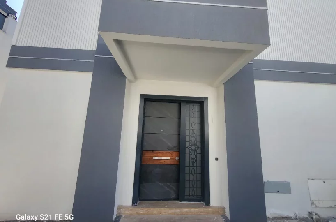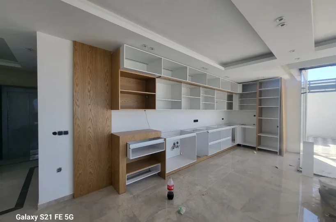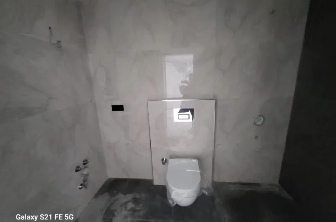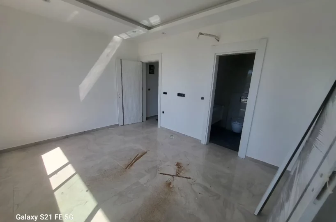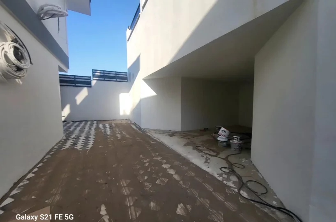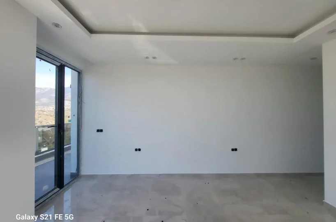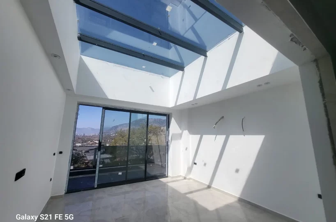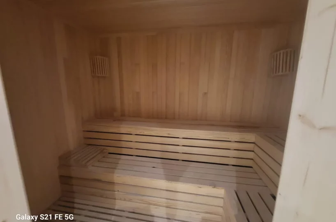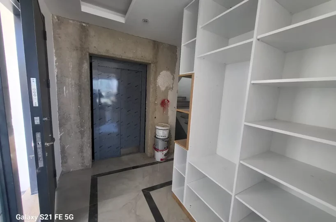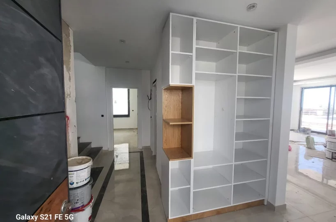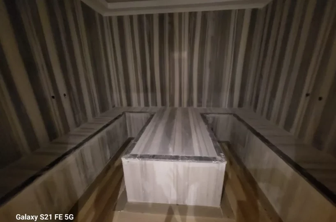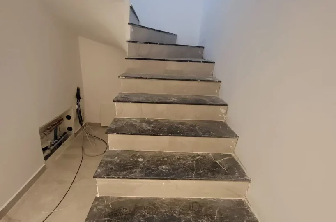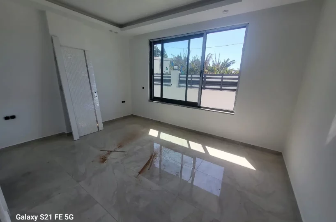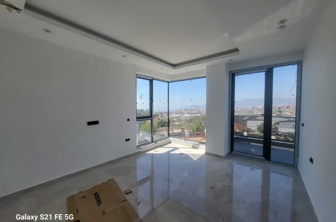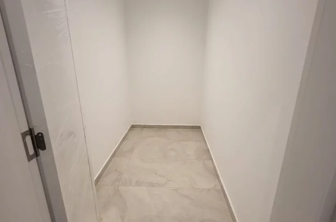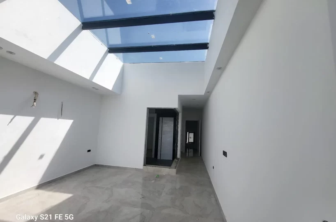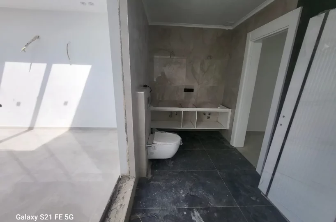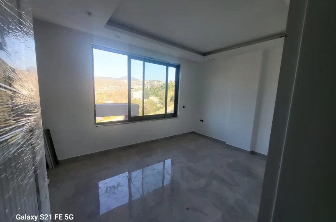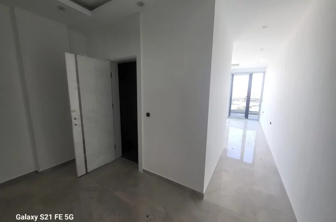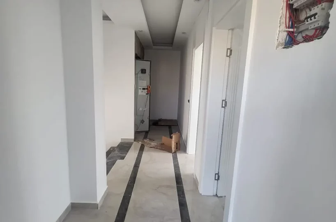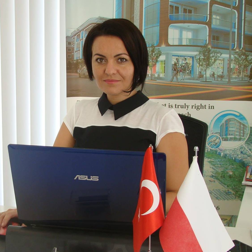Villas of different types and sizes, suitable for everyone, located in a quiet district hidden behind all the hustle and bustle of the city, with the lively nature of Alanya and the Taurus Mountains.
The project consists of 6 villas on a total area of 3493 square meters. The villas are built on plots ranging from 500 square meters to 670 square meters. The linearity of the construction is emphasised by the terraces and balconies that run throughout each room of the villa. Each villa has 4 bedrooms, open plan kitchen and salon. In some of the villas the basements are open planing and there One Bedroom One Living room serviced flat on the basement floor.
Each villa has:
Heated pool and the pool will have an reverse current system,
Turkish bath, sauna and fitness room,
Inside villa sound system,
Central heating and cooling system,
Automatic garden irrigation system,
Elevator in the villa,
Closed garage,
Security system ( alarm + camera).
It is possible to pay in installments, for more information please contact our agent.
By buying this property you can obtain Turkish citizenship.
The villas will be delivered in June 2025.
Photos of the property contained in the advert show examples of an apartment in the building/show room or 3D project. Flats on demanded floors and window orientation relatively to the world sites may differ from one in the advertisement; furniture and equipment also can be different than shown in the picture. So please ask an agent to provide you updated price list of whole project as well as information and photos of the apartment on exact floor and exact facing direction.
The amount of maintenance fee is an estimated value, depends on developer or residential community’s estimates and the agency does not bear responsibility for its changes.
All information related to this property is based on developer declarations.
For more information please check our guide for buyers

Property Details
- Floors (Total)2
- Rooms5
- Bathrooms5
- Toilets5
- BalconiesTerras
- Number of terraces2
- Kitchen typeOpen Plan
- Facing directionsEast, North, South, West
- ViewCastle, City, Garden, Mountain, Pool, Sea View
- GardenPrivate
- FurnishingPartly Furnished
- Flooring typeCeramic Tiles
- Water heatingElectric Boiler
- Heating typeAirco
- Parkinggarage
- Property conditionUnder Construction
- Property standardVery High Standard
- Style of propertyDetached House
- Distance to the beach Not more than 2000 meters
- Commissionincluded
- Instalments yes
Property Features
- Burglar Alarm
- Intercome
- Private Garage
- Security Cameras
- Gym
- Pergola
- Sauna
- Turkish Bath
- Shower
- Granite/Marble Worktop
- MDF Board
- Airconditioning
- Aluminium Windows
- Cartoon Pierre Ceiling
- Indirect LED Lighting
- Power Generator
- Lift
- Outside Heated Swimming Pool

