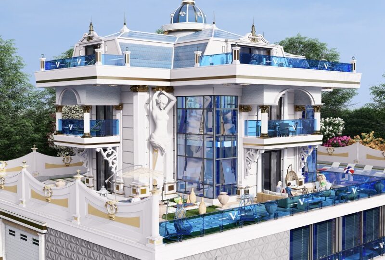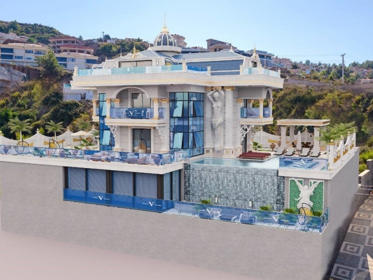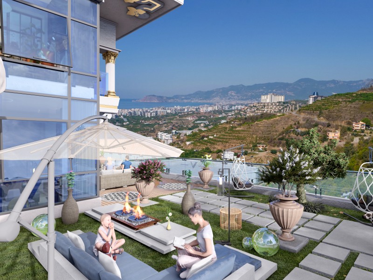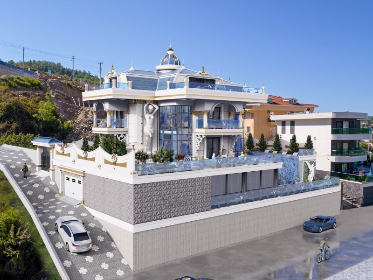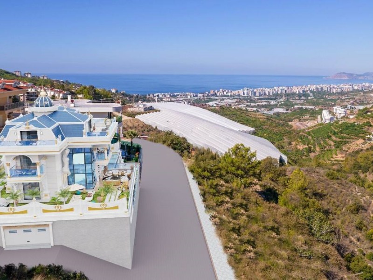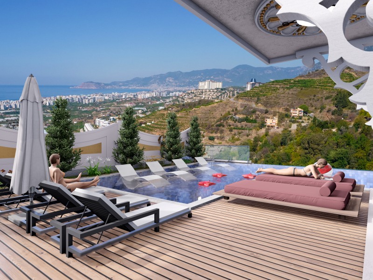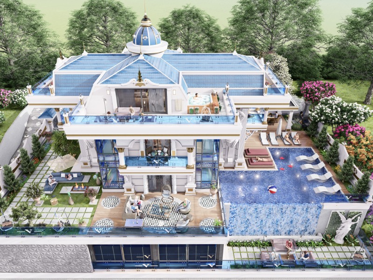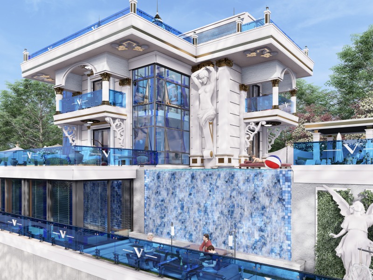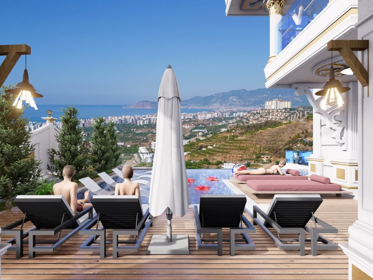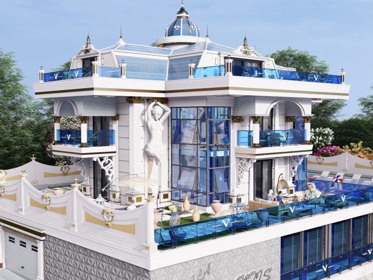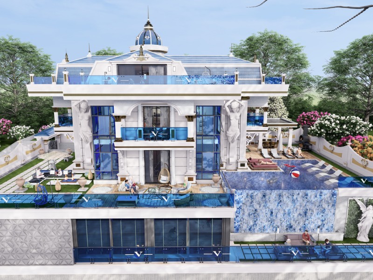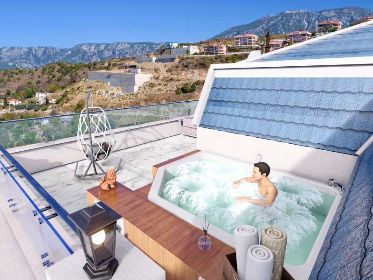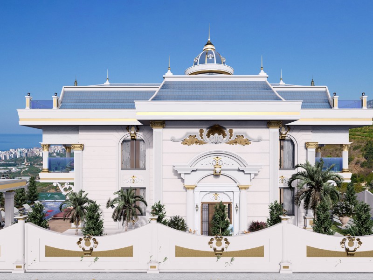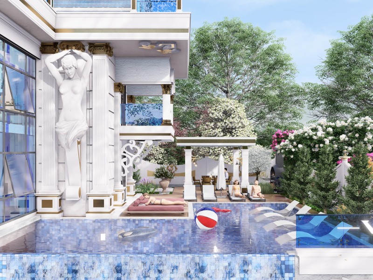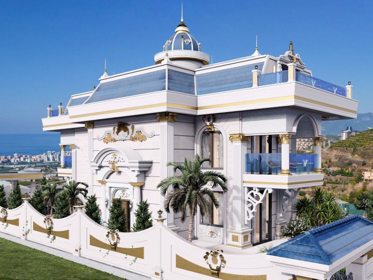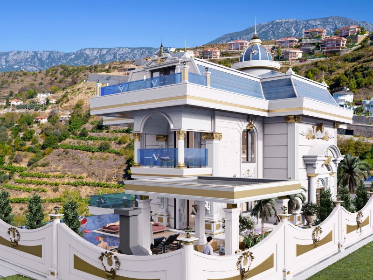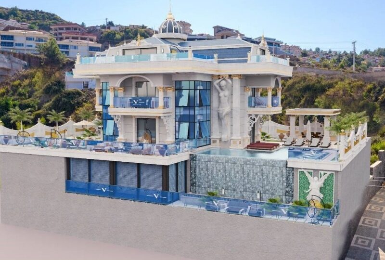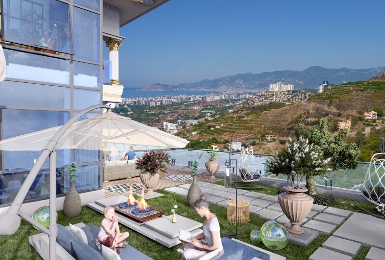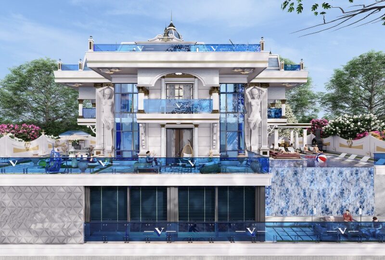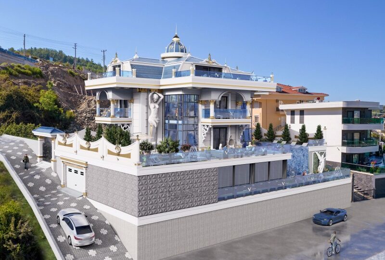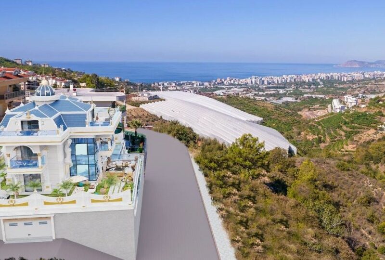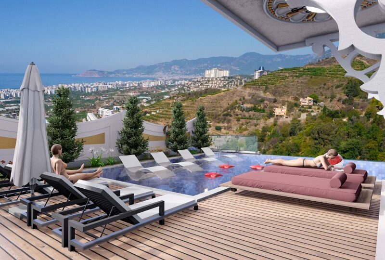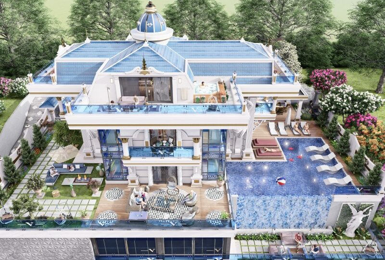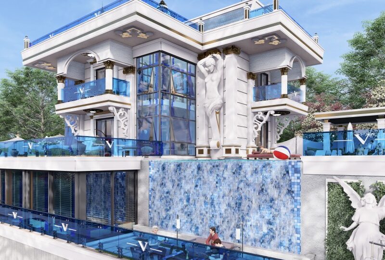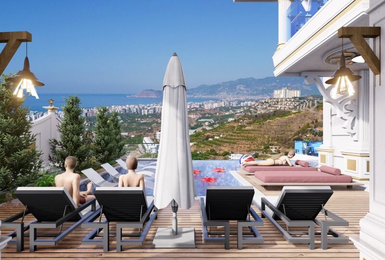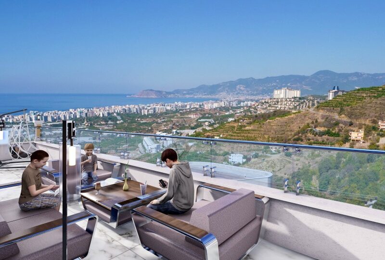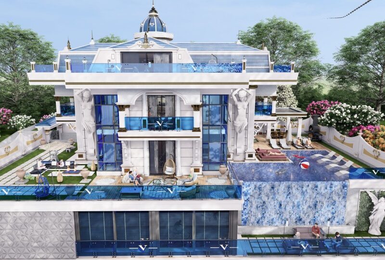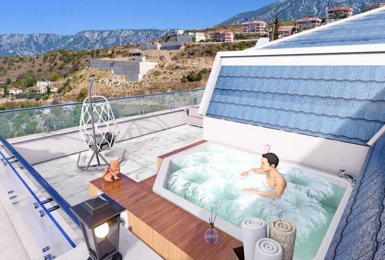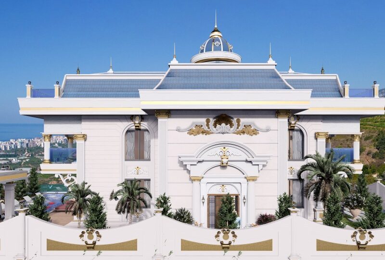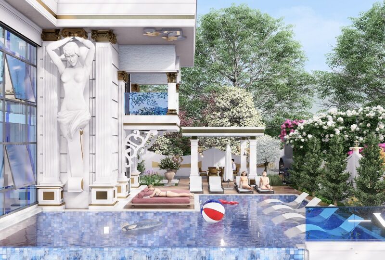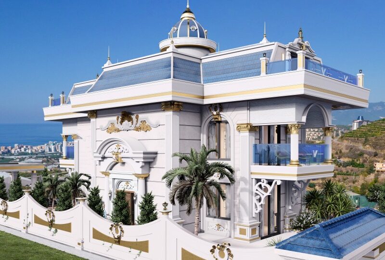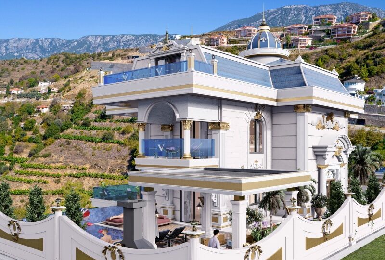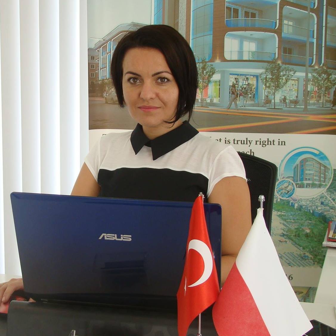If you dream of having your own villa with an indoor pool that will allow you to relax both in summer and winter without having to leave home, this offer is perfect for you. By deciding to take advantage of this offer, you will become the owner of a beautiful house with a panoramic view of the sea and a perfect place to relax for you and your family.
This luxurious villa is located on a plot of 610 m2. There is an open parking lot, a barbecue gazebo, a swimming pool and a garden.
The interior of the house consists of four floors:
In the underground part there is an indoor swimming pool, sauna, Turkish bath, laundry room and a garage for two cars.
The ground floor of the house consists of a hall, living room, kitchen, toilet and bedroom with bathroom.
There are three bedrooms upstairs, with private bathrooms (one with a jacuzzi) and balconies.
The top floor resembles a separate apartment, with a bedroom, a spacious living room with a kitchen, a cinema, and three terraces (including one with a jacuzzi).
The building is adapted to disabled people, has an elevator making it easier to move between floors and wide doors through which you can easily get to every room in the house.
This house in Alanya meets all the standards of a luxury residence and is ideal for obtaining Turkish citizenship. If you dream of your own luxury house with an indoor swimming pool and a beautiful panoramic sea view, this offer is for you!
The end of construction is planned for August 2024.
It is possible to purchase a fully furnished villa for an additional fee.
Photos of the property contained in the advert show examples of a villa/show room or 3D project. Villas and window orientation relatively to the world sites may differ from one in the advertisement; furniture and equipment also can be different than shown in the picture. So please ask an agent to provide you updated price list of whole project as well as information and photos of the villa and exact facing direction.
All information related to this property is based on developer declarations.
For more information please check our guide for buyers.

Property Details
- Floors (Total)3
- Rooms6
- Bathrooms6
- Toilets5
- Private saunaYes
- Balconies3
- Number of terraces3
- Kitchen typeOpen Plan
- Facing directionsEast, North, South, West
- ViewCity, Garden, Mountain, Pool, Sea View
- GardenPrivate
- FurnishingPartly Furnished
- Flooring typeCeramic Tiles, Granite
- Water heatingElectric Boiler
- Heating typeAirco
- Parkinggarage
- Property conditionUnder Construction
- Property standardVery High Standard
- Style of propertyDetached House
- Distance to the beach Not more than 4300 meters
- Commissionincluded
- Instalments yes
Floor Plans & Pricing
| Name | Bedrooms | Bathrooms | |
|---|---|---|---|
| Villa Basament Floor | 0 | 1 | View |
| Villa Ground Floor | 1 | 1 | View |
| Villa First Floor | 3 | 3 | View |
| Villa Second Floor | 1 | 1 | View |
Property Features
- Fenced Housing Estate
- Private Garage
- Steel Entrance Door
- Videophone
- BBQ
- Cinema
- Jacuzzi
- Sauna
- Jacuzzi
- Shower
- Granite/Marble Worktop
- MDF Board
- Aluminium Windows
- Indirect LED Lighting
- Satellite System
- Sound Isolation
- Ventilation System in Baths
- Warmth Isolation
- Adapted for Disabled
- Lift
- Swimming Pool
- Winter Pool

