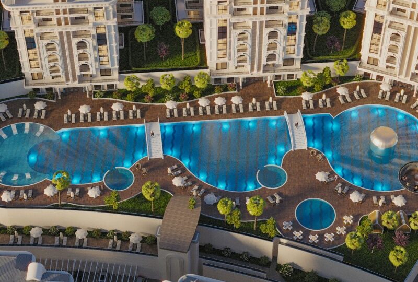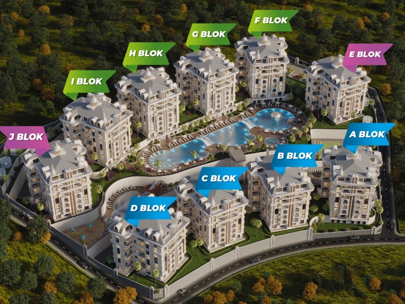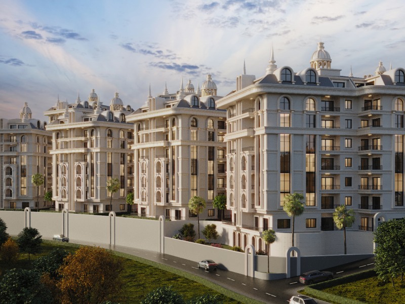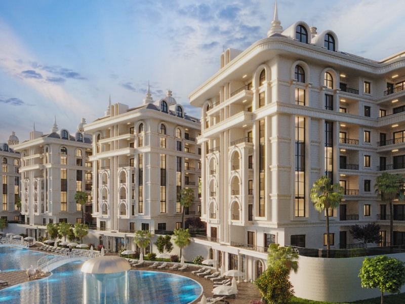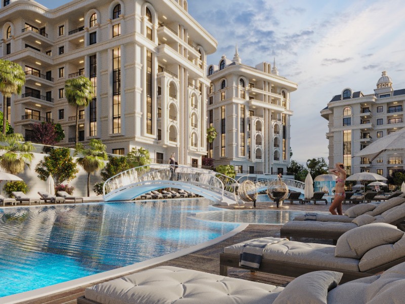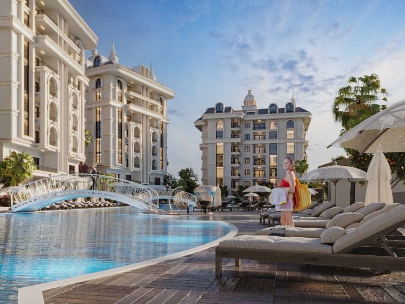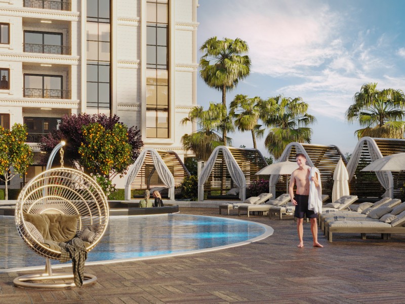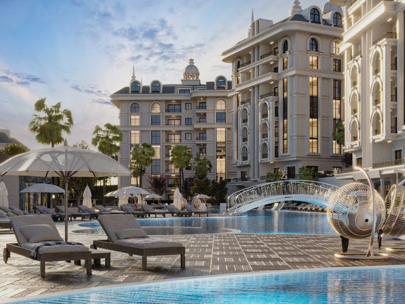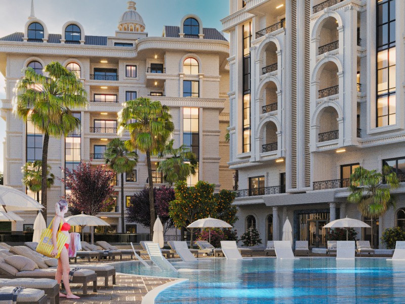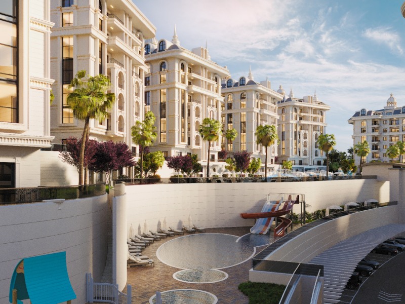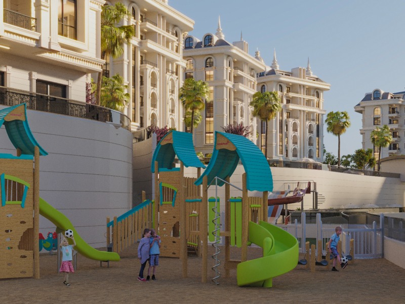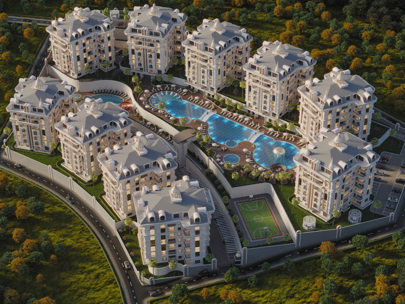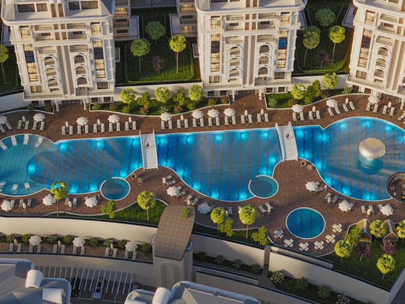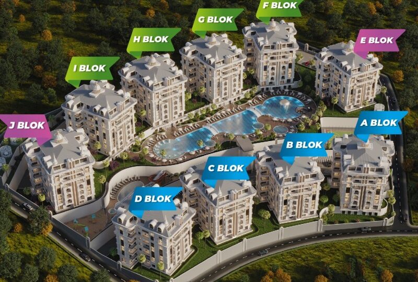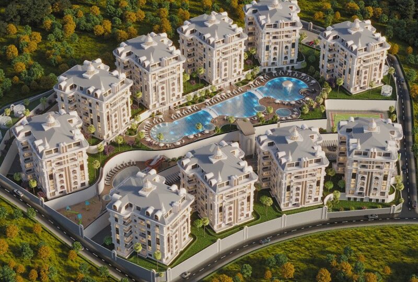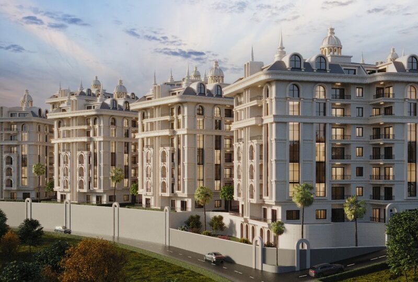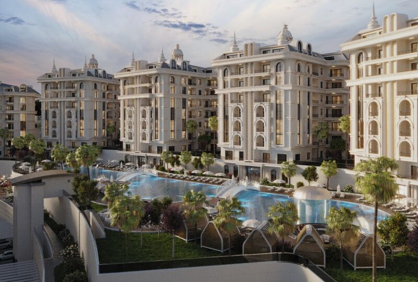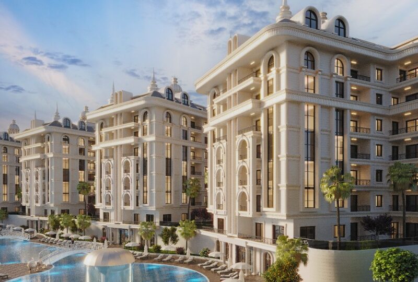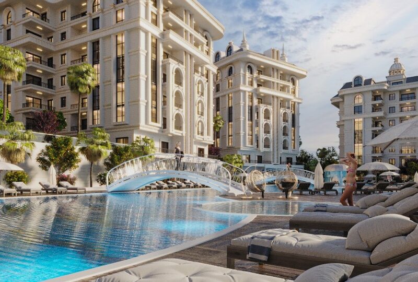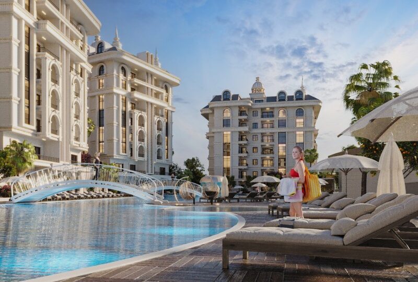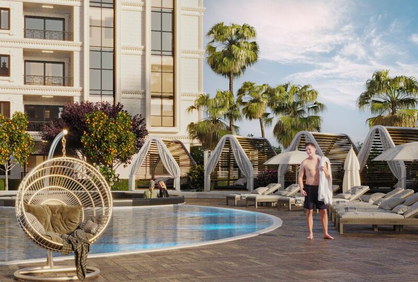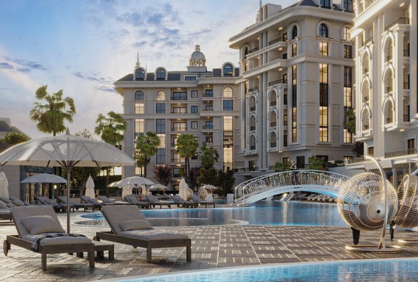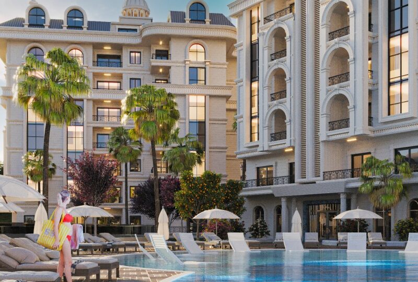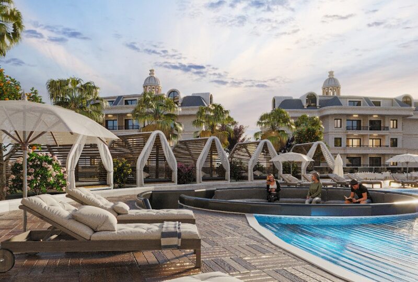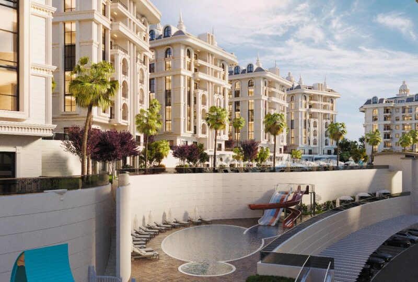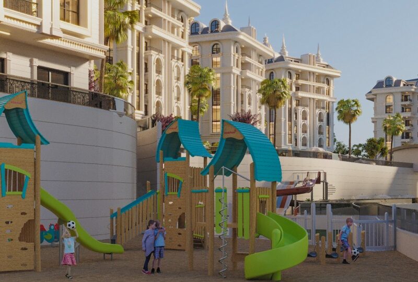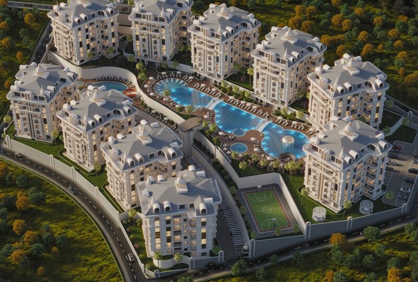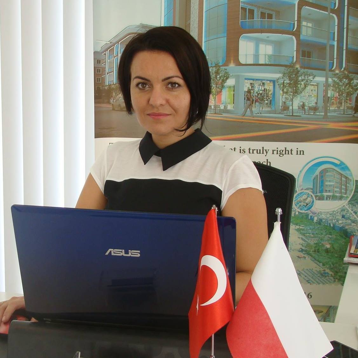We are pleased to share with you a new project that will be one of the largest projects in Alanya, the Oba district . A new residential complex consisting of 10 blocks and a total of 600 apartments surrounded by nature and tranquility. The apartments will have a view of the sea, the forest and the city.
There will be in the project:
– Outdoor and indoor parking lots
– 24/7 Private Security
– Full power generator system
– Water tanks and booster system
– Password residence entrance door
– Electric built-in cooker and hood.
General features of the project and Social Activities;
– General outdoor swimming pools Approximately 2.000 m2
– Indoor – heated swimming pool,
– Aquapark,
– Children’s swimming pool,
– Relax Pool,
– Salt Room,
– Sauna,
– Hammam,
– Massage rooms,
– Resting area,
– Fitness Center
– Reception,
– Children’s playground,
– Billiard room,
– Bowling alley,
– TV room,
– Movie theater
– Play Station room,
– Table tennis – Foosball,
– Meeting room,
– Decorative garden seating areas,
– Decorative pool, sun loungers and seating.
The end of construction is planned for December 2025.
It is possible to pay in installments, for more information, please contact our agent.
Photos of the property contained in the advert show examples of an apartment in the building/show room or 3D project. Flats on demanded floors and window orientation relatively to the world sites may differ from one in the advertisement; furniture and equipment also can be different than shown in the picture. So please ask an agent to provide you updated price list of whole project as well as information and photos of the apartment on exact floor and exact facing direction.
The amount of maintenance fee is an estimated value, depends on developer or residential community’s estimates and the agency does not bear responsibility for its changes.
All information related to this property is based on developer declarations.
For more information please check our guide for buyers.

Property Details
- Floor5
- Floors (Total)6
- Rooms5
- Bathrooms4
- Toilets4
- Balconies1
- Number of terraces4
- Kitchen typeOpen Plan
- Facing directionsEast, North, South, West
- ViewCity, Forest, Garden, Pool, Sea View
- GardenCommon, Private
- FurnishingPartly Furnished
- Water heatingCentral Electric
- Heating typeAirco
- Parkingoff-street
- Property conditionUnder Construction
- Property standardVery High Standard
- Style of propertyResidential Complex
- Distance to the beach Not more than 4400 meters
- Commissionincluded
- Instalments yes
Floor Plans & Pricing
| Name | Bedrooms | Bathrooms | |
|---|---|---|---|
| Dublex Penthouse | 4 | 4 | View |
Property Features
- 24/7 Security
- Fenced Housing Estate
- Guarded Parking
- Reception
- Steel Entrance Door
- Videophone
- Aquapark
- Billiards
- Bowling
- Cinema
- Gym
- Kids Playground
- Massage Room
- Pergola
- Playstation Room
- Relax Room
- Salt Room
- Sauna
- Social Meeting Room
- Sun Terrace
- Table Tennis
- Turkish Bath
- TV Room
- Shower
- Aspirator
- Cooker
- Granite/Marble Worktop
- MDF Board
- Oven
- Aluminium Windows
- Power Generator
- Satellite System
- Lift
- Kids Pool
- Pool Slide
- Swimming Pool
- Winter Pool
- Private Beach Shuttle

