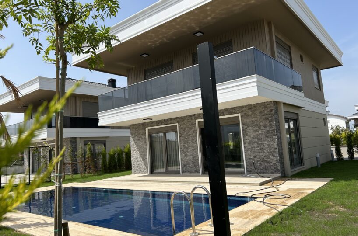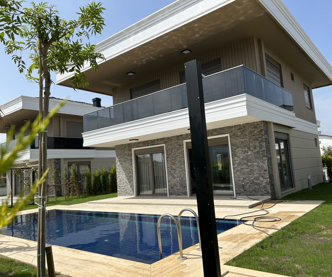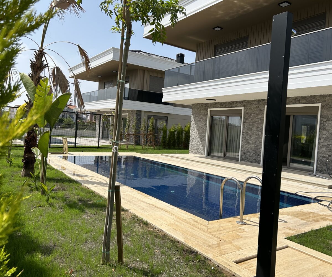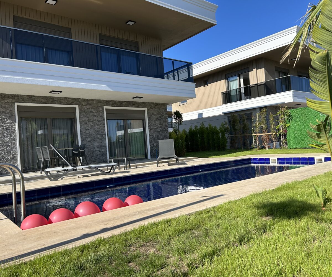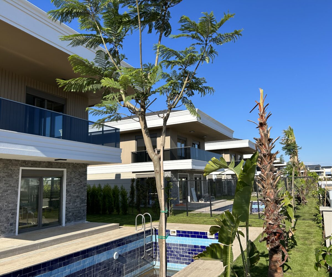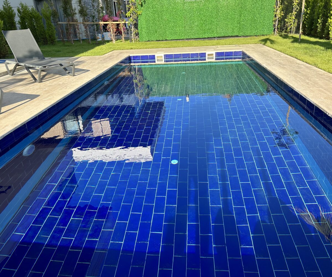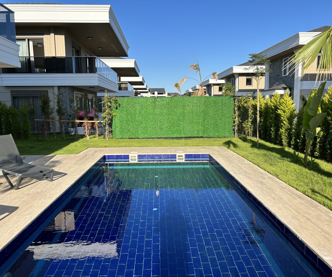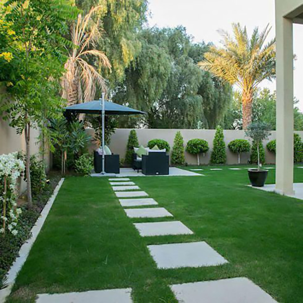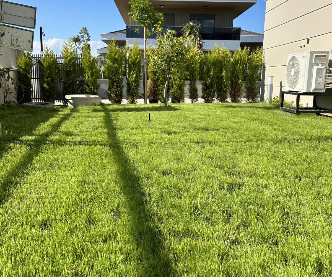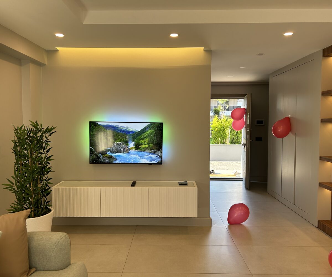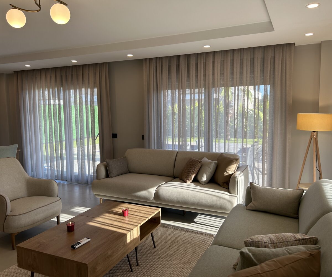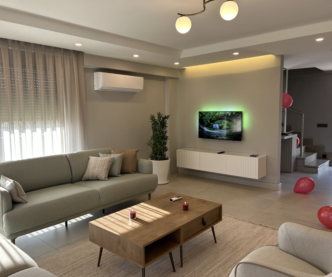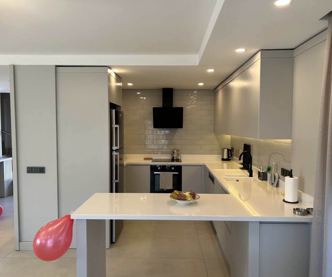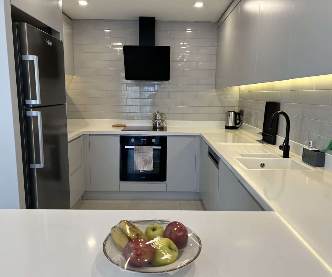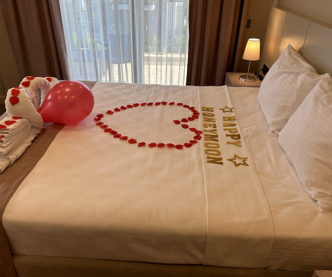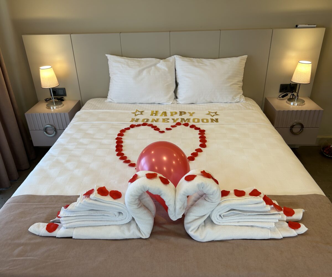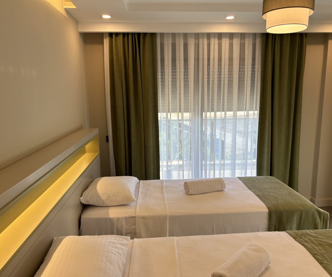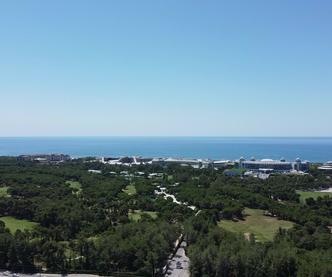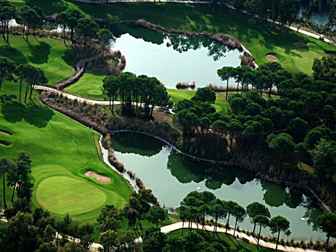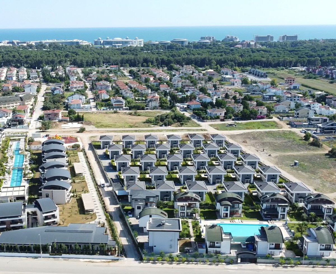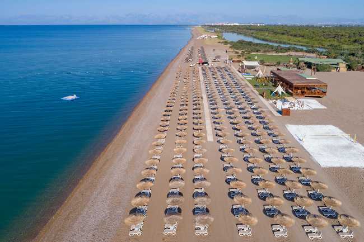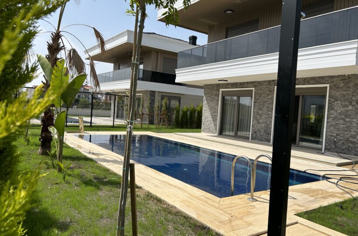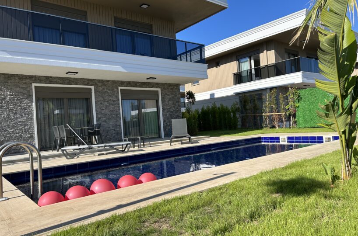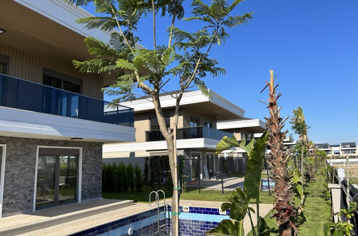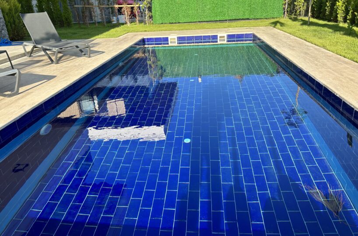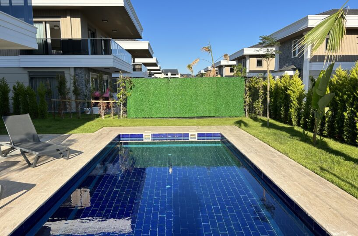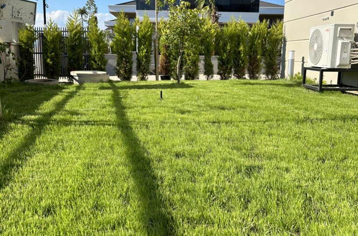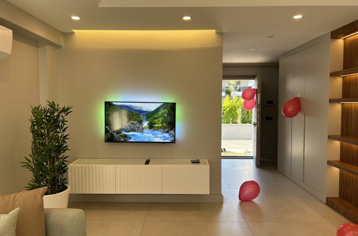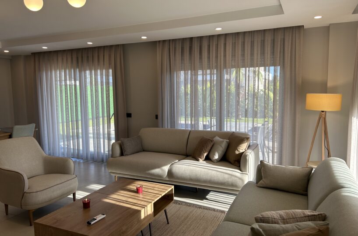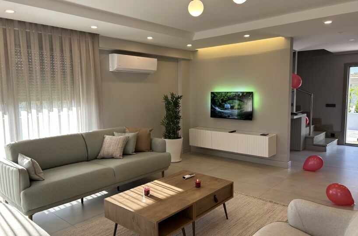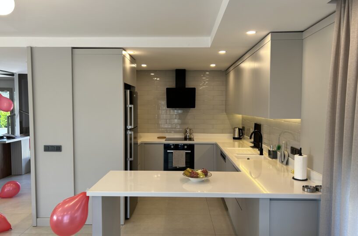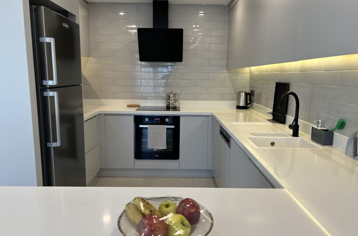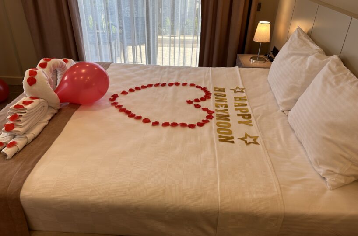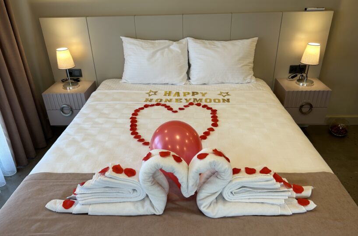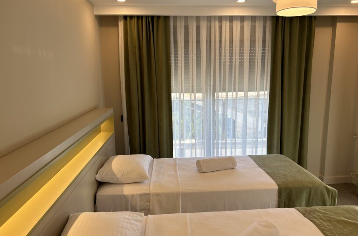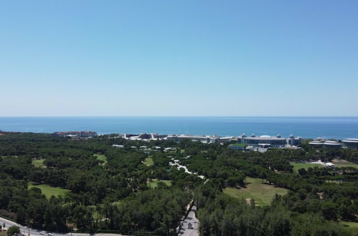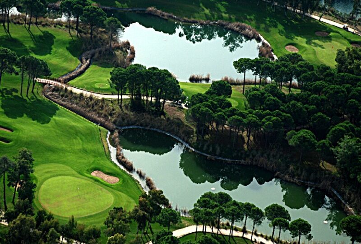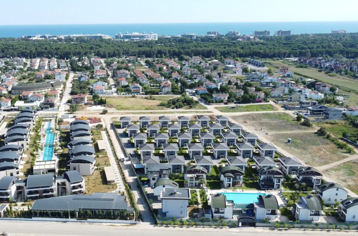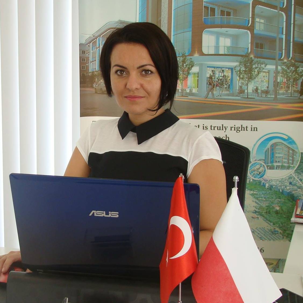The new villas in Belek are located between the river and Sueno Golf Resort, which is located just 3 km from the center of Belek and 2 km from the beach. The villas are built on a plot of 12,527 m2, which consists of 30 detached villas, all with private garden and swimming pool. Excellent leisure facilities such as golf courses, sandy beaches, amusement park (Land of Legends) are located in close proximity.
Main features;
The complex is secured. There is one main entrance to the estate with internal access roads and walkways.
Ground floor; spacious entrance with wardrobe, hall open to the living area, kitchen combined with dining room, 1 bathroom with shower and WC, 1 storage room by the stairs and 1 terrace overlooking the garden.
1st floor; 3 bedrooms upstairs, one of them is the master bedroom with bathroom, 1 shared bathroom, 1 hallway, 1 balcony.
All windows in the villas and balcony joinery are with double PVC glazing and electric shutters. The interior doors are made of varnished wood, and the kitchen cabinets are laminated. The entrance doors are made of steel. All rooms are equipped with air conditioning (multi-system for cooling and heating) and an electric boiler with a capacity of 65 liters in the utility room. A satellite dish, internet and telephone connections, video intercom have been brought to all rooms. Kitchen with electrical equipment (stove, oven, hood), granite countertop, cabinets, stainless steel sink, ceramics on the floor, lighting above the table.
Photos of the property contained in the advert show examples of a villa/show room or 3D project. Villas and window orientation relatively to the world sites may differ from one in the advertisement; furniture and equipment also can be different than shown in the picture. So please ask an agent to provide you updated price list of whole project as well as information and photos of the villa and exact facing direction.
The amount of maintenance fee is an estimated value, depends on developer or residential community’s estimates and the agency does not bear responsibility for its changes.
All information related to this property is based on developer declarations.
For more information please check our guide for buyers.

Property Details
- Floors (Total)2
- Rooms4
- Bathrooms3
- Toilets3
- Balconies1
- Number of terraces1
- Kitchen typeOpen Plan
- Facing directionsEast, North, South, West
- ViewGarden, Mountain, Nature, Pool
- GardenPrivate
- FurnishingFully Furnished
- Flooring typeCeramic Tiles
- Water heatingElectric Boiler
- Heating typeAirco
- Parkingoff-street
- Property conditionMove-in Ready
- Property standardHigh Standard
- Style of propertyDetached House
- Distance to the beach Not more than 2000 meters
- Commissionincluded
- Instalments no
Property Features
- 24/7 Security
- Doorman
- Electric Shutters
- Fenced Housing Estate
- Security Cameras
- Steel Entrance Door
- Videophone
- Shower
- Aspirator
- Cooker
- Granite/Marble Worktop
- MDF Board
- Oven
- Airconditioning
- Indirect LED Lighting
- PVC Windows
- Roof Isolation
- Satellite System
- Stuccoed Ceilings
- Warmth Isolation
- Swimming Pool

